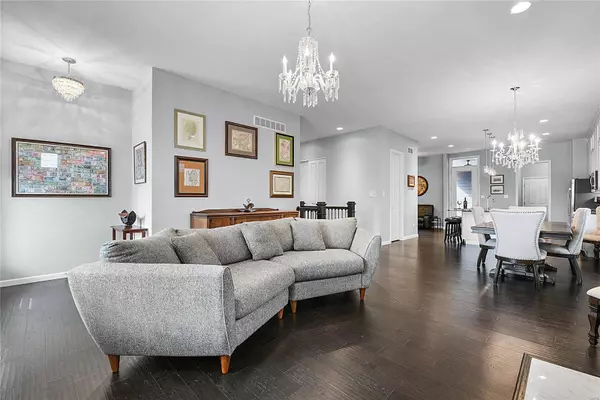For more information regarding the value of a property, please contact us for a free consultation.
5024 Arpent ST St Charles, MO 63301
Want to know what your home might be worth? Contact us for a FREE valuation!

Our team is ready to help you sell your home for the highest possible price ASAP
Key Details
Sold Price $450,000
Property Type Single Family Home
Sub Type Residential
Listing Status Sold
Purchase Type For Sale
Square Footage 1,660 sqft
Price per Sqft $271
Subdivision New Town At St Chas Gateway Dist #1
MLS Listing ID 21074297
Sold Date 11/22/21
Style Ranch
Bedrooms 2
Full Baths 2
Construction Status 6
HOA Fees $78/ann
Year Built 2015
Building Age 6
Lot Size 4,748 Sqft
Acres 0.109
Lot Dimensions /
Property Description
RANCH w/ 3 CAR Garage & a WATERVIEW!!! Welcome to your 1660 sq ft, 2 bdrm, 2 bath home overlooking one of New Town's beautiful, big lakes. Main floor has 10' CEILINGS, GAS fireplace, plantation shutters, canned lighting & luxury vinyl plank flooring. Kitchen boasts of 42" white, CUSTOM cabinets w/ crown molding, QUARTZ countertops, GAS stove, island w/ storage & seating, SS appliances & WALK-IN pantry. Master bdrm suite has walk-in closet and master bath w/ adult height, dual vanity, separate tub & shower. Add'l bdrm, full bath, linen closet, laundry room & ATTACHED 3 car garage. Fenced in backyard has covered patio w/ mounted TV, Firepit & plenty of entertaining space! The unfinished basement has an egress window & rough-in ready for your own unique design or perfect for storage! When you live in New Town you have access to so many amenities including parks; lakes/canals; pools & one pool having 700 ' of lazy river, outdoor amphitheater, walkable stores, restaurants and so much more!
Location
State MO
County St Charles
Area Orchard Farm
Rooms
Basement Egress Window(s), Full, Bath/Stubbed, Sump Pump, Unfinished
Interior
Interior Features Open Floorplan, High Ceilings, Walk-in Closet(s), Some Wood Floors
Heating Forced Air
Cooling Ceiling Fan(s), Electric
Fireplaces Number 1
Fireplaces Type Gas
Fireplace Y
Appliance Dishwasher, Disposal, Dryer, Gas Cooktop, Microwave, Refrigerator, Stainless Steel Appliance(s), Washer
Exterior
Parking Features true
Garage Spaces 3.0
Amenities Available Pool
Private Pool false
Building
Lot Description Fencing, Pond/Lake, Sidewalks, Streetlights, Water View
Story 1
Sewer Public Sewer
Water Public
Architectural Style Traditional
Level or Stories One
Structure Type Fiber Cement
Construction Status 6
Schools
Elementary Schools Orchard Farm Elem.
Middle Schools Orchard Farm Middle
High Schools Orchard Farm Sr. High
School District Orchard Farm R-V
Others
Ownership Private
Acceptable Financing Cash Only, Conventional, FHA, VA
Listing Terms Cash Only, Conventional, FHA, VA
Special Listing Condition Other, None
Read Less
Bought with Jennifer Young
GET MORE INFORMATION




