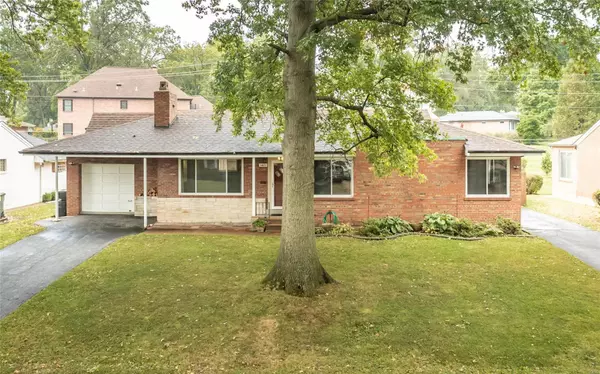For more information regarding the value of a property, please contact us for a free consultation.
5425 Childress AVE St Louis, MO 63109
Want to know what your home might be worth? Contact us for a FREE valuation!

Our team is ready to help you sell your home for the highest possible price ASAP
Key Details
Sold Price $315,000
Property Type Single Family Home
Sub Type Residential
Listing Status Sold
Purchase Type For Sale
Square Footage 1,892 sqft
Price per Sqft $166
Subdivision St Louis Hills Estates Add 02
MLS Listing ID 21060755
Sold Date 11/30/21
Style Ranch
Bedrooms 3
Full Baths 2
Construction Status 74
Year Built 1947
Building Age 74
Lot Size 9,845 Sqft
Acres 0.226
Lot Dimensions irr
Property Description
Welcome to 5425 Childress in Saint Louis Hills Estates. Built in 1947 this MCM style home is everything you've been waiting for. Your Francis Park view from the front of the home will be your calling card everyday of peace and tranquility. There's so many reasons to call this your new home: Solid hard wood floors greet you as you enter this home with an open floor plan; modern kitchen with stainless appliances for the home cook; 3 bedrooms (2 of which can accom a king bed and 2 with views directly to the park); Owner's en-suite with a bath; finished lower level with a bar/game room; and, a peaceful sunroom off the back looking into your privacy fenced backyard. There's so much to love about this home and so many things it's close to like the Willmore Park, Ted Drews, and the Greenway. Don't wait, just think that next summer you can walk to Art In The Park, Grub & Groove, or visit the new Rockwell Brewery Patio being installed. You're not just buying a home, you're buying a lifestyle!
Location
State MO
County St Louis City
Area South City
Rooms
Basement Concrete, Full, Partially Finished, Concrete, Rec/Family Area, Storage Space
Interior
Interior Features Bookcases, Open Floorplan, Window Treatments, Some Wood Floors
Heating Forced Air
Cooling Electric
Fireplaces Number 1
Fireplaces Type Gas
Fireplace Y
Appliance Dishwasher, Stainless Steel Appliance(s)
Exterior
Parking Features true
Garage Spaces 1.0
Private Pool false
Building
Lot Description Park Adjacent, Park View
Story 1
Sewer Public Sewer
Water Public
Architectural Style Traditional, Other
Level or Stories One
Structure Type Brick
Construction Status 74
Schools
Elementary Schools Buder Elem.
Middle Schools Long Middle Community Ed. Center
High Schools Roosevelt High
School District St. Louis City
Others
Ownership Private
Acceptable Financing Cash Only, Conventional
Listing Terms Cash Only, Conventional
Special Listing Condition None
Read Less
Bought with James Knight
GET MORE INFORMATION




