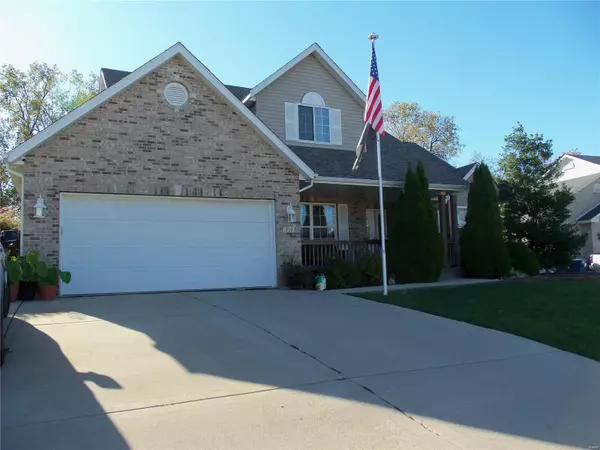For more information regarding the value of a property, please contact us for a free consultation.
232 Harbor Mill DR Troy, IL 62294
Want to know what your home might be worth? Contact us for a FREE valuation!

Our team is ready to help you sell your home for the highest possible price ASAP
Key Details
Sold Price $310,000
Property Type Single Family Home
Sub Type Residential
Listing Status Sold
Purchase Type For Sale
Square Footage 2,868 sqft
Price per Sqft $108
Subdivision Northwoods
MLS Listing ID 21074145
Sold Date 11/30/21
Style Other
Bedrooms 3
Full Baths 3
Half Baths 1
Construction Status 17
Year Built 2004
Building Age 17
Lot Dimensions 86.29 x 234.88
Property Description
This home is perfect for entertaining with the multi-level Trex deck leading to the beautiful 18' x 32' pool, walk out lower level leads to a patio with a hot tub, and the back yard is fully fenced with white privacy fencing. The main floor master suite includes a spacious bathroom with a separate shower & whirlpool tub. Kitchen has tons of cabinets, a breakfast bar & all stainless appliances included. Open floor plan living room, kitchen, breakfast area. Formal dining room, 1/2 bath & laundry room complete the main level. Upstairs 2 large bedrooms share a full bath. New carpet & fresh paint throughout. The lower level has a huge family room, 2 exercise/office/bonus rooms plus a locked panic room. Another bathroom is being completed in the LL. Extras include an electric awning over the top deck, a privacy awning by the patio & hot tub, central vacuum, reverse osmosis water filter, upgraded smoke & carbon monoxide detectors, 3 car wide driveway, covered front porch. Great location!
Location
State IL
County Madison-il
Rooms
Basement Bathroom in LL, Partially Finished, Rec/Family Area, Walk-Out Access
Interior
Interior Features Open Floorplan, Carpets, Window Treatments, Vaulted Ceiling, Walk-in Closet(s), Some Wood Floors
Heating Forced Air 90+, Humidifier
Cooling Electric
Fireplaces Number 1
Fireplaces Type Gas
Fireplace Y
Appliance Central Vacuum, Dishwasher, Disposal, Double Oven, Gas Cooktop, Microwave, Stainless Steel Appliance(s), Wall Oven, Water Softener
Exterior
Garage true
Garage Spaces 2.0
Amenities Available Spa/Hot Tub, Above Ground Pool
Waterfront false
Parking Type Attached Garage, Garage Door Opener
Private Pool true
Building
Lot Description Fencing, Level Lot, Sidewalks
Story 1.5
Sewer Public Sewer
Water Public
Architectural Style Traditional
Level or Stories One and One Half
Construction Status 17
Schools
Elementary Schools Triad Dist 2
Middle Schools Triad Dist 2
High Schools Triad
School District Triad Dist 2
Others
Ownership Private
Acceptable Financing Cash Only, Conventional, FHA, USDA, VA
Listing Terms Cash Only, Conventional, FHA, USDA, VA
Special Listing Condition Owner Occupied, None
Read Less
Bought with Jamie Wiley
GET MORE INFORMATION




