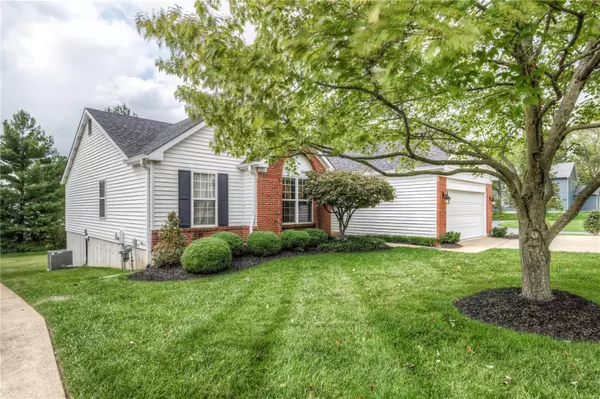For more information regarding the value of a property, please contact us for a free consultation.
11664 Denny RD Sunset Hills, MO 63126
Want to know what your home might be worth? Contact us for a FREE valuation!

Our team is ready to help you sell your home for the highest possible price ASAP
Key Details
Sold Price $370,000
Property Type Single Family Home
Sub Type Residential
Listing Status Sold
Purchase Type For Sale
Square Footage 1,834 sqft
Price per Sqft $201
Subdivision Dennison Grove
MLS Listing ID 21068057
Sold Date 11/30/21
Style Ranch
Bedrooms 3
Full Baths 2
Construction Status 25
HOA Fees $16/ann
Year Built 1996
Building Age 25
Lot Size 0.280 Acres
Acres 0.28
Lot Dimensions 80x150
Property Description
Welcome to 11664 Denny Road in beautiful Sunset Hills! Excellent curb appeal and landscaping! You'll love this 1830+ SF 3BR (4th used as Home Office off Foyer), 2 BA, 2-Car Garage Great Room Ranch w/separate Dining Room, Main Floor Laundry, AND Walk-out Lower Level. Nice floor plan with welcoming foyer and double door coat closet, HUGE (~14 x 24) Great Room w/vented gas brick fireplace, and open stairwell to LL. Fantastic kitchen features lots of cabinetry and counter space, a breakfast bar, pantry, adjacent breakfast room with slider to side yard, and a formal/separate Dining Room. Large Master Bedroom features walk-in closet, plenty of space for full bedroom set, and spacious master bath. Nice sized secondary bedrooms round out main level. The LL awaits finishing touches, and it can be spectacular! Roughed-in full bath, slider and egress window in this wide-open, clean and dry space. Irrigation System, newer HVAC and 30-year roof (2012). Ask your agent about flooring concession!
Location
State MO
County St Louis
Area Lindbergh
Rooms
Basement Concrete, Egress Window(s), Full, Concrete, Bath/Stubbed, Sump Pump, Unfinished, Walk-Out Access
Interior
Interior Features Cathedral Ceiling(s), Open Floorplan, Carpets, Window Treatments, Vaulted Ceiling, Walk-in Closet(s)
Heating Forced Air
Cooling Ceiling Fan(s), Electric
Fireplaces Number 1
Fireplaces Type Gas
Fireplace Y
Appliance Dishwasher, Disposal, Microwave, Gas Oven, Refrigerator
Exterior
Parking Features true
Garage Spaces 2.0
Amenities Available Underground Utilities
Private Pool false
Building
Lot Description Level Lot, Sidewalks, Streetlights
Story 1
Builder Name Fischer & Frichtel
Sewer Public Sewer
Water Public
Architectural Style Traditional
Level or Stories One
Structure Type Brick Veneer,Vinyl Siding
Construction Status 25
Schools
Elementary Schools Long Elem.
Middle Schools Truman Middle School
High Schools Lindbergh Sr. High
School District Lindbergh Schools
Others
Ownership Private
Acceptable Financing Cash Only, Conventional, VA
Listing Terms Cash Only, Conventional, VA
Special Listing Condition Owner Occupied, None
Read Less
Bought with Ryan Patton
GET MORE INFORMATION




