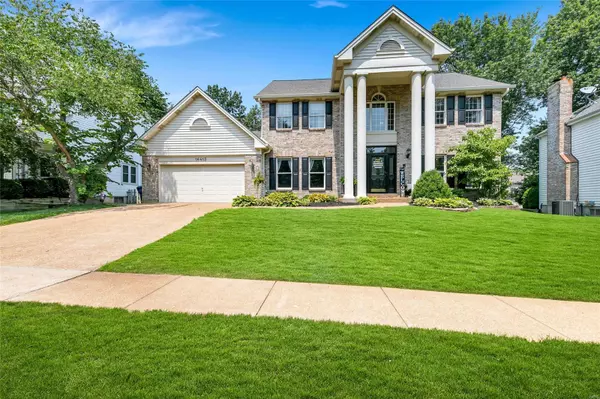For more information regarding the value of a property, please contact us for a free consultation.
16413 Audubon Village Grover, MO 63040
Want to know what your home might be worth? Contact us for a FREE valuation!

Our team is ready to help you sell your home for the highest possible price ASAP
Key Details
Sold Price $465,000
Property Type Single Family Home
Sub Type Residential
Listing Status Sold
Purchase Type For Sale
Square Footage 3,942 sqft
Price per Sqft $117
Subdivision Audubon Village One At The Villages
MLS Listing ID 21052387
Sold Date 09/03/21
Style Other
Bedrooms 4
Full Baths 2
Half Baths 1
Construction Status 33
HOA Fees $63
Year Built 1988
Building Age 33
Lot Size 10,890 Sqft
Acres 0.25
Lot Dimensions 80x131
Property Description
GREAT LOCATION AND SCHOOLS! Beautifully appointed 2 story home is fully updated. Walk into the two story foyer with dining room and office on each side. The highlight and heart of the home is the kitchen and family room which features shiplap ceilings, custom cabinetry, quartz countertops, SS drawer microwave, double ovens, gas cooktop in center island with bar, butler pantry/wetbar and laundry/mud room. Wainscoting, crown molding and hardwoods throughout main level. The great room has10 ft ceilings with brick wood burning or gas fireplace. The master suite has cofered ceilings with a fan and walk in closet system. The luxurious spa like master bath has soaking tub with handhelds, separate oversized shower, double vanities and ceramic tile. Three more nice sized beds with custom closets and hall bath with double sinks. The basement is a perfect rec or second family room with rough in for bathroom. New windows, gutters and siding. Amenities: Two pools, activity courts, stocked ponds.
Location
State MO
County St Louis
Area Eureka
Rooms
Basement Concrete, Partially Finished, Rec/Family Area, Bath/Stubbed, Sump Pump
Interior
Interior Features Bookcases, High Ceilings, Coffered Ceiling(s), Open Floorplan, Special Millwork, High Ceilings, Vaulted Ceiling, Walk-in Closet(s)
Heating Dual, Forced Air, Humidifier, Zoned
Cooling Ceiling Fan(s), Electric, Dual, Zoned
Fireplaces Number 1
Fireplaces Type Gas Starter, Woodburning Fireplce
Fireplace Y
Appliance Dishwasher, Disposal, Double Oven, Cooktop, Energy Star Applianc, Gas Cooktop, Microwave, Stainless Steel Appliance(s)
Exterior
Parking Features true
Garage Spaces 2.0
Amenities Available Pool, Tennis Court(s), Clubhouse, Underground Utilities
Private Pool false
Building
Lot Description Fencing, Pond/Lake, Sidewalks, Streetlights
Story 2
Sewer Public Sewer
Water Public
Architectural Style Traditional
Level or Stories Two
Structure Type Brick,Vinyl Siding
Construction Status 33
Schools
Elementary Schools Pond Elem.
Middle Schools Wildwood Middle
High Schools Eureka Sr. High
School District Rockwood R-Vi
Others
Ownership Private
Acceptable Financing Cash Only, Conventional, FHA
Listing Terms Cash Only, Conventional, FHA
Special Listing Condition None
Read Less
Bought with Sarah Tadlock
GET MORE INFORMATION




