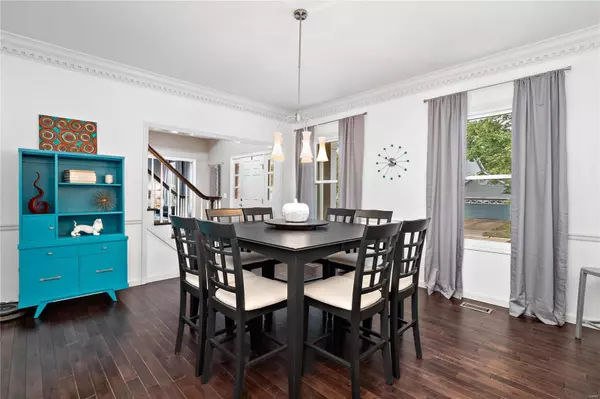For more information regarding the value of a property, please contact us for a free consultation.
16406 Waterford Manor CT Grover, MO 63040
Want to know what your home might be worth? Contact us for a FREE valuation!

Our team is ready to help you sell your home for the highest possible price ASAP
Key Details
Sold Price $432,500
Property Type Single Family Home
Sub Type Residential
Listing Status Sold
Purchase Type For Sale
Square Footage 2,823 sqft
Price per Sqft $153
Subdivision Arlington Terrace One
MLS Listing ID 21074472
Sold Date 12/07/21
Style Other
Bedrooms 4
Full Baths 2
Half Baths 1
Construction Status 34
HOA Fees $76/ann
Year Built 1987
Building Age 34
Lot Size 9,583 Sqft
Acres 0.22
Lot Dimensions irreg
Property Description
If any offers are to be written, please allow for a response time of 7:00 PM Tuesday, 11/2/21.
Pride of ownership and updates galore, make this 2-Story home in sought-after Village of Cherry Hills and AAA Rockwood School District a must-see. Updates include hardwood flooring throughout main floor, Newly painted white brick FP, Gas insert for FP, All new stainless appliances, New windows throughout ('20) with lifetime transferable warranty, Master Bath remodeled ('17), 2nd Upper Bath ('18), Lighted Composite steps to a gorgeous stamped concrete patio. Other features incl white kitchen cabinets, Black granite counters, 9 ft. ceilings on main floor, Walk-in coat closet, 3 kitchen pantries, Lg. Laundry Room, Closet organizers in all bdrm closets, T-stair case, Kitchen Plant shelf, Finished LL family rm with new carpet ('21), built-in shelving and plenty of storage area. To top it off, 2 Community pools, tennis court, and playground. You won't want to miss this amazing home.
Location
State MO
County St Louis
Area Eureka
Rooms
Basement Full, Partially Finished, Rec/Family Area, Sump Pump
Interior
Interior Features Center Hall Plan, Open Floorplan, Carpets, Special Millwork, Vaulted Ceiling, Walk-in Closet(s), Some Wood Floors
Heating Forced Air
Cooling Ceiling Fan(s), Electric
Fireplaces Number 1
Fireplaces Type Gas
Fireplace Y
Appliance Dishwasher, Disposal, Microwave, Electric Oven, Stainless Steel Appliance(s)
Exterior
Parking Features true
Garage Spaces 2.0
Amenities Available Pool, Tennis Court(s)
Private Pool false
Building
Lot Description Cul-De-Sac, Level Lot, Sidewalks, Streetlights
Story 2
Sewer Public Sewer
Water Public
Architectural Style Traditional
Level or Stories Two
Structure Type Brk/Stn Veneer Frnt,Vinyl Siding
Construction Status 34
Schools
Elementary Schools Pond Elem.
Middle Schools Wildwood Middle
High Schools Eureka Sr. High
School District Rockwood R-Vi
Others
Ownership Private
Acceptable Financing Cash Only, Conventional, FHA, VA
Listing Terms Cash Only, Conventional, FHA, VA
Special Listing Condition None
Read Less
Bought with Kimberly Jones
GET MORE INFORMATION




