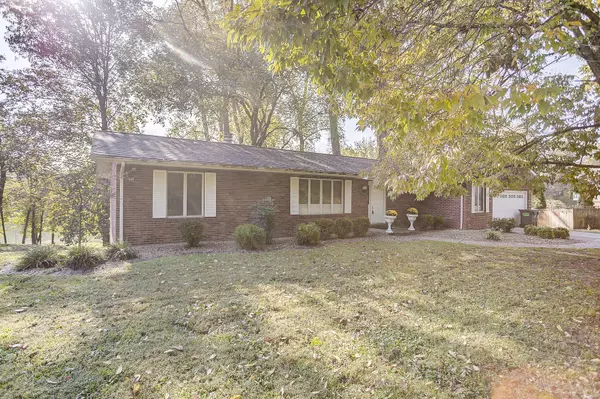For more information regarding the value of a property, please contact us for a free consultation.
33 Weslake DR Fairview Heights, IL 62208
Want to know what your home might be worth? Contact us for a FREE valuation!

Our team is ready to help you sell your home for the highest possible price ASAP
Key Details
Sold Price $227,000
Property Type Single Family Home
Sub Type Residential
Listing Status Sold
Purchase Type For Sale
Square Footage 3,064 sqft
Price per Sqft $74
Subdivision Weinel Hills Estates
MLS Listing ID 21072956
Sold Date 12/10/21
Style Ranch
Bedrooms 3
Full Baths 2
Half Baths 1
Construction Status 51
HOA Fees $90
Year Built 1970
Building Age 51
Lot Size 0.570 Acres
Acres 0.57
Lot Dimensions 100x249x102x249
Property Description
Finally Home! Your Amazing 1 Story Estate Ranch Home Among Manicured Landscaped Grounds on Lake Showcases 3 Bedrooms, 3 Baths on a Full Walk Out Basement. Spacious Master Bedroom Suite with Private Sunroom is the Perfect Oasis. Welcoming Foyer and Plenty of Windows Effortlessly carry seamless supply of Natural Light throughout Great room with Fireplace, Dining room and into Bright Fully Equipped Gourmet Kitchen all ready to Pamper the Family Chef. Deck lead to a Park Like Backyard and an Amazing Lakeview ideal for enjoying morning coffee among birds chirping or entertaining. Seller has elected to sell the property in a “AS IS” Condition and will not make repairs as a result of any building, occupancy, financing or environmental inspections. Seller will not bring property up to Code. Home Conveniently Located to I-64 exits, Scott Air Force Base & minutes to St. Louis. Why Dream? Make this Fabulous Home Yours & Call Today!
Location
State IL
County St Clair-il
Rooms
Basement Full, Partially Finished, Rec/Family Area, Walk-Out Access
Interior
Heating Forced Air
Cooling Electric
Fireplaces Number 1
Fireplaces Type Electric
Fireplace Y
Appliance Dishwasher, Microwave, Electric Oven, Refrigerator
Exterior
Garage true
Garage Spaces 2.0
Waterfront false
Parking Type Attached Garage
Private Pool false
Building
Lot Description Backs to Trees/Woods, Pond/Lake
Story 1
Sewer Public Sewer
Water Public
Architectural Style Traditional
Level or Stories One
Structure Type Brick Veneer,Cedar
Construction Status 51
Schools
Elementary Schools Grant Dist 110
Middle Schools Grant Dist 110
High Schools Belleville High School-East
School District Grant Dist 110
Others
Ownership Private
Acceptable Financing Cash Only, Conventional, FHA, VA
Listing Terms Cash Only, Conventional, FHA, VA
Special Listing Condition Owner Occupied, None
Read Less
Bought with Judith Jorns
GET MORE INFORMATION




