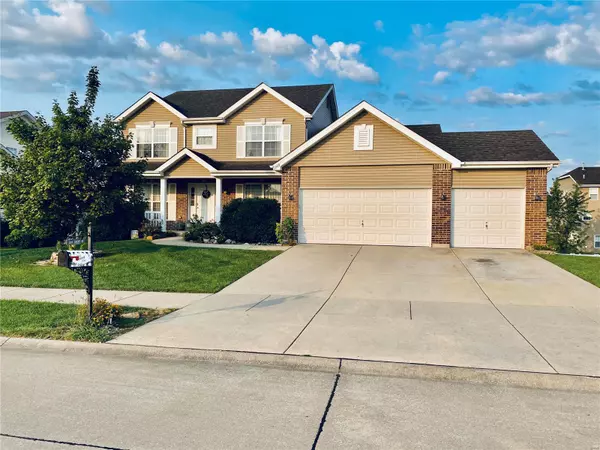For more information regarding the value of a property, please contact us for a free consultation.
1209 Simeon DR Belleville, IL 62221
Want to know what your home might be worth? Contact us for a FREE valuation!

Our team is ready to help you sell your home for the highest possible price ASAP
Key Details
Sold Price $360,000
Property Type Single Family Home
Sub Type Residential
Listing Status Sold
Purchase Type For Sale
Square Footage 3,040 sqft
Price per Sqft $118
Subdivision Greystone Estates Ph 1B
MLS Listing ID 21068238
Sold Date 12/13/21
Style Other
Bedrooms 4
Full Baths 3
Half Baths 1
Construction Status 8
HOA Fees $36/ann
Year Built 2013
Building Age 8
Lot Size 10,759 Sqft
Acres 0.247
Lot Dimensions 125x85
Property Description
Wow! Sought after Greystone Subdivision. 4 bedroom, 4 bath home is an exceptional value at under $350.000. Step into this quality built home from the covered porch to the foyer as you are greeted by both the office and formal dining space. Natural light sweeps in through the living room that flows into the expansive eat-in kitchen. From the 3 car garage, is the laundry room that can also be used as a mudroom. Master Bedroom boasts a walk-in closet & stylish master bath. Step up to the upper level and find a large family room & 3 bedrooms, Jack & Jill bath, and a separate bathroom for the 3rd bedroom. The generous space allows for a large family to live in comfort. Don't forget that you can design the spacious walk-out basement to add even more space to this beautiful home. Community pool for summer enjoyment. Shopping & dining are just minutes away. Close to SAB, parks, Tamarack Golf Course, and Memorial Hospital. Don't let this home slip away. Home Warranty included.
Location
State IL
County St Clair-il
Rooms
Basement Concrete
Interior
Interior Features Open Floorplan, Walk-in Closet(s), Some Wood Floors
Heating Forced Air
Cooling Electric
Fireplaces Number 1
Fireplaces Type Gas
Fireplace Y
Appliance Dishwasher, Electric Oven, Refrigerator, Stainless Steel Appliance(s)
Exterior
Garage true
Garage Spaces 3.0
Amenities Available Pool
Waterfront false
Parking Type Attached Garage, Garage Door Opener
Private Pool false
Building
Lot Description Cul-De-Sac, Level Lot, Sidewalks, Streetlights
Story 2
Sewer Public Sewer
Water Public
Architectural Style Other
Level or Stories Two
Structure Type Brick Veneer
Construction Status 8
Schools
Elementary Schools Whiteside Dist 115
Middle Schools Whiteside Dist 115
High Schools Belleville High School-East
School District Whiteside Dist 115
Others
Ownership Private
Acceptable Financing Cash Only, Conventional, FHA, VA
Listing Terms Cash Only, Conventional, FHA, VA
Special Listing Condition Tax Exemptions, Owner Occupied, None
Read Less
Bought with Star Harris
GET MORE INFORMATION




