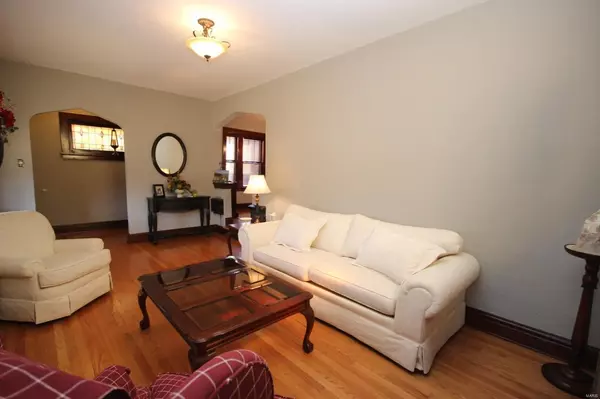For more information regarding the value of a property, please contact us for a free consultation.
4105 Haven ST St Louis, MO 63116
Want to know what your home might be worth? Contact us for a FREE valuation!

Our team is ready to help you sell your home for the highest possible price ASAP
Key Details
Sold Price $149,000
Property Type Single Family Home
Sub Type Residential
Listing Status Sold
Purchase Type For Sale
Square Footage 1,188 sqft
Price per Sqft $125
Subdivision Holly Hills
MLS Listing ID 18020273
Sold Date 12/26/18
Style Bungalow / Cottage
Bedrooms 2
Full Baths 2
Construction Status 90
Year Built 1928
Building Age 90
Lot Size 5,097 Sqft
Acres 0.117
Lot Dimensions XX-XX
Property Description
Welcome to this adorable Gingerbread located in Holly Hills with stellar curb appeal. The front porch ushers you into the large living areas with neutral colors, gleaming hardwoods and updated fixtures, perfect for entertaining. Let your inner chef out in this updated kitchen with loads of newer cabinets, miles of counters, black appliances and hardwood floors! The large living room also has hardwood floors and gorgeous stained glass! The bedrooms are both great sizes with neutral colors, gleaming hardwoods and plenty of closet space. The bathroom retains its 1920s style coupled with modern updates and rounds out the main floor. The basement is poised for all of your storage needs and could be finished and offer an additional full bath with shower. Outdoor entertaining is a breeze on the deck overlooking the manageable fenced, level backyard and is also just 1 block from Carondelet Park. House updates are extensive and include: newer HVAC, water heater, electric AND BRAND NEW ROOF.
Location
State MO
County St Louis City
Area South City
Rooms
Basement Bathroom in LL, Full, Walk-Out Access
Interior
Interior Features Bookcases, Center Hall Plan, Historic/Period Mlwk, Open Floorplan, Special Millwork, Window Treatments, Some Wood Floors
Heating Forced Air
Cooling Electric
Fireplaces Number 1
Fireplaces Type Non Functional
Fireplace Y
Appliance Dishwasher, Disposal, Microwave, Electric Oven
Exterior
Garage false
Waterfront false
Parking Type Additional Parking, Off Street
Private Pool false
Building
Lot Description Chain Link Fence, Level Lot, Park View, Sidewalks, Streetlights
Story 1
Sewer Public Sewer
Water Public
Architectural Style Traditional
Level or Stories One
Structure Type Brick
Construction Status 90
Schools
Elementary Schools Woerner Elem.
Middle Schools Long Middle Community Ed. Center
High Schools Roosevelt High
School District St. Louis City
Others
Ownership Private
Acceptable Financing Cash Only, Conventional, FHA, RRM/ARM, VA
Listing Terms Cash Only, Conventional, FHA, RRM/ARM, VA
Special Listing Condition Owner Occupied, None
Read Less
Bought with Jeremy Schneider
GET MORE INFORMATION




