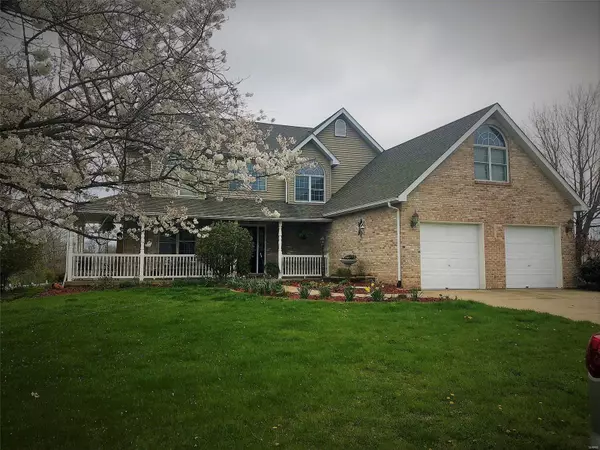For more information regarding the value of a property, please contact us for a free consultation.
2704 Timberline DR Belleville, IL 62226
Want to know what your home might be worth? Contact us for a FREE valuation!

Our team is ready to help you sell your home for the highest possible price ASAP
Key Details
Sold Price $238,000
Property Type Single Family Home
Sub Type Residential
Listing Status Sold
Purchase Type For Sale
Square Footage 2,600 sqft
Price per Sqft $91
Subdivision Highland Hills 3Rd Add
MLS Listing ID 18033170
Sold Date 03/22/19
Style Other
Bedrooms 4
Full Baths 2
Half Baths 1
Construction Status 26
Year Built 1993
Building Age 26
Lot Size 0.302 Acres
Acres 0.302
Lot Dimensions 90 x 125 irr
Property Description
Welcome to this 4 bedroom 3 bath home. As you pull into the driveway, you will notice the unique wrap around porch and well maintained landscaping. Entering the home you will find the large living room to the left and the mud room/laundry room, bathroom and walk in pantry to the right. The dining room and kitchen occupy the back of the main level and provide access to the maintenance free deck overlooking the heated, in-ground salt water pool. Upstairs the master suite it tucked away to one side and the three bedrooms, second bathroom, and the large bonus room over the garage make up the remaining living quarters. The partially unfinished walk out basement includes a bar area, storage, and unfinished spaces that could easily be finished to create additional living space. The pool table and the bar stay. Back upstairs, the kitchen boasts loads of cabinetry as well as a large center island. The two car garage is attached and accessed through the mud/laundry room. Welcome home!
Location
State IL
County St Clair-il
Rooms
Basement Full, Partially Finished, Walk-Out Access
Interior
Heating Forced Air
Cooling Gas
Fireplaces Number 1
Fireplaces Type Gas
Fireplace Y
Appliance Central Vacuum, Dishwasher, Disposal, Microwave, Range, Refrigerator
Exterior
Garage true
Garage Spaces 2.0
Amenities Available Private Inground Pool
Waterfront false
Parking Type Attached Garage, Off Street
Private Pool true
Building
Lot Description Backs to Open Grnd, Fencing
Story 2
Sewer Public Sewer
Water Public
Architectural Style Traditional
Level or Stories Two
Structure Type Brick Veneer,Vinyl Siding
Construction Status 26
Schools
Elementary Schools Belleville Dist 118
Middle Schools Belleville Dist 118
High Schools Belleville High School-West
School District Belleville Dist 118
Others
Ownership Private
Acceptable Financing Cash Only, Conventional, FHA, Government, VA
Listing Terms Cash Only, Conventional, FHA, Government, VA
Special Listing Condition Owner Occupied, None
Read Less
Bought with Amber Fourman Duke
GET MORE INFORMATION




