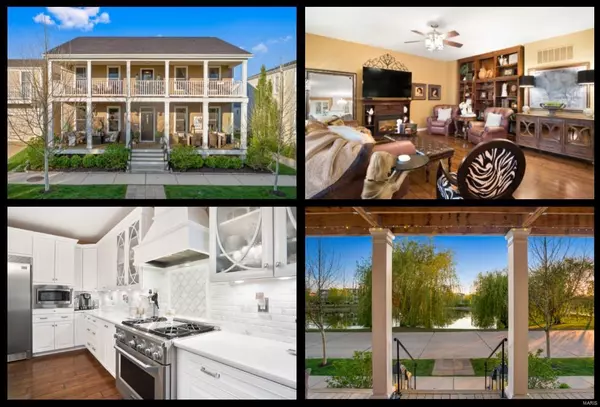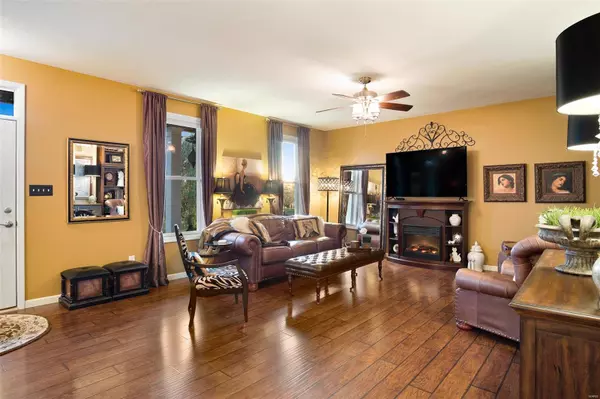For more information regarding the value of a property, please contact us for a free consultation.
3488 Millington DR St Charles, MO 63301
Want to know what your home might be worth? Contact us for a FREE valuation!

Our team is ready to help you sell your home for the highest possible price ASAP
Key Details
Sold Price $450,000
Property Type Single Family Home
Sub Type Residential
Listing Status Sold
Purchase Type For Sale
Square Footage 3,170 sqft
Price per Sqft $141
Subdivision New Town At St Chas #6-J
MLS Listing ID 18036416
Sold Date 06/20/19
Style Other
Bedrooms 4
Full Baths 3
Half Baths 1
Construction Status 6
HOA Fees $77/ann
Year Built 2013
Building Age 6
Lot Size 3,920 Sqft
Acres 0.09
Lot Dimensions Irregular
Property Description
Sophisticated & luxurious waterfront retreat in popular New Town! This 4 bed, 3.5 bath custom 2-story masterpiece boasts 3,170 finished sq. ft. of impeccable design & craftsmanship with just shy of 5,000 sq. ft. under roof. Home features a Chef's Kitchen w/ exquisite cabinetry, quartz countertops, marble backsplash, huge built-in French Door refrigerator, SS GE Monogram appliances (including a 36" gas range w/ griddle), wine cooler, enormous island & large walk-in pantry. Walk though the French doors of the main fl. mstr suite & find upgrades galore incl. a luxury bath w/ separate corner tub, ultimate rain shower & walk-in closet. The 2nd fl. boasts 3 large bedrooms incl. an add'l mstr suite! Enjoy a cup of coffee or bottle of wine on one of the 2 front decks giving you 640 sq. ft of outdoor space to relax or entertain all w/ spectacular water views. Residents of this amazing community have access to community pools, parks, lakes, restaurants & amphitheater for movie nights & concerts.
Location
State MO
County St Charles
Area Orchard Farm
Rooms
Basement Full, Bath/Stubbed, Sump Pump, Unfinished
Interior
Interior Features Open Floorplan, Carpets, Walk-in Closet(s)
Heating Forced Air
Cooling Electric, Zoned
Fireplace Y
Appliance Dishwasher, Disposal, Microwave, Gas Oven, Refrigerator, Stainless Steel Appliance(s), Wine Cooler
Exterior
Parking Features true
Garage Spaces 2.0
Amenities Available Pool, Tennis Court(s), Clubhouse
Private Pool false
Building
Lot Description Fencing, Level Lot, Water View
Story 2
Sewer Public Sewer
Water Public
Architectural Style Colonial, Traditional
Level or Stories Two
Structure Type Other
Construction Status 6
Schools
Elementary Schools Orchard Farm Elem.
Middle Schools Orchard Farm Middle
High Schools Orchard Farm Sr. High
School District Orchard Farm R-V
Others
Ownership Private
Acceptable Financing Cash Only, Conventional, FHA, Government, RRM/ARM, VA
Listing Terms Cash Only, Conventional, FHA, Government, RRM/ARM, VA
Special Listing Condition None
Read Less
Bought with Leonmarie Benner
GET MORE INFORMATION




