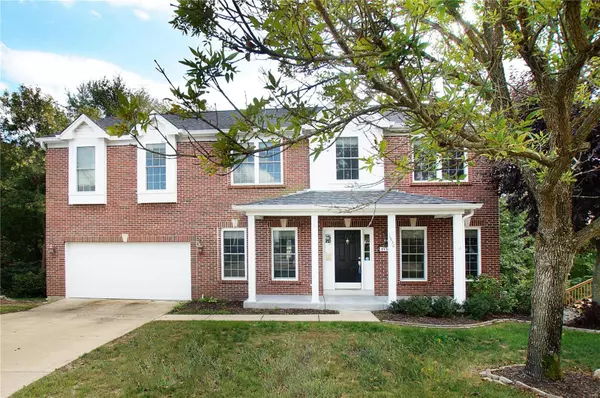For more information regarding the value of a property, please contact us for a free consultation.
1534 Thornridge CT Ballwin, MO 63021
Want to know what your home might be worth? Contact us for a FREE valuation!

Our team is ready to help you sell your home for the highest possible price ASAP
Key Details
Sold Price $354,900
Property Type Single Family Home
Sub Type Residential
Listing Status Sold
Purchase Type For Sale
Square Footage 3,946 sqft
Price per Sqft $89
Subdivision Westbrooke Woods Add One
MLS Listing ID 18044045
Sold Date 01/04/19
Style Other
Bedrooms 4
Full Baths 2
Half Baths 1
Construction Status 21
HOA Fees $20/ann
Year Built 1998
Building Age 21
Lot Size 10,019 Sqft
Acres 0.23
Lot Dimensions 72x142
Property Description
Incredible 2 Sty, home has open concept design and is nestled on a cul de sac that backs to woods. Fabulous floor plan has spacious rooms, 9ft ceilings on main floor, finished, walk out lower level & rear staircase leading to 2nd floor Bonus Room. Great Rm has wall of windows with gorgeous view of woods. Updated kitchen has staggered, maple cabinets w/ crown molding, granite counter tops, pull out shelves, soft close drawers & stainless steel appliances including 5 burner gas cooktop, double wall ovens & 2 drawer dishwasher. Breakfast Rm door w/built in blinds leads to deck with wooded setting. Large Main flr laundry; Huge master suite has an unbelievable closet & luxury master bath. Additional 3 bedrooms all have walk in closets. Nicely finished, lower level walks out to patio in back yard. Brazilian Cherry Wood floors throughout main floor; Furnace & A/C 2014, Roof 2011; Pella windows 2017; alarm & sprinkler systems; Culligan water purifier, 6 inch gutters; City of Ballwin amenities
Location
State MO
County St Louis
Area Marquette
Rooms
Basement Full, Partially Finished, Concrete, Rec/Family Area, Walk-Out Access
Interior
Interior Features Center Hall Plan, High Ceilings, Open Floorplan, Carpets, Walk-in Closet(s), Some Wood Floors
Heating Forced Air
Cooling Ceiling Fan(s), Electric
Fireplaces Number 1
Fireplaces Type Woodburning Fireplce
Fireplace Y
Appliance Dishwasher, Disposal, Double Oven, Dryer, Gas Cooktop, Microwave, Refrigerator, Washer
Exterior
Parking Features true
Garage Spaces 2.0
Amenities Available Underground Utilities
Private Pool false
Building
Lot Description Backs to Trees/Woods, Cul-De-Sac, Sidewalks, Streetlights
Story 2
Sewer Public Sewer
Water Public
Architectural Style Traditional
Level or Stories Two
Structure Type Brick Veneer,Vinyl Siding
Construction Status 21
Schools
Elementary Schools Ridge Meadows Elem.
Middle Schools Selvidge Middle
High Schools Marquette Sr. High
School District Rockwood R-Vi
Others
Ownership Private
Acceptable Financing Cash Only, Conventional
Listing Terms Cash Only, Conventional
Special Listing Condition Owner Occupied, None
Read Less
Bought with Greg Abel
GET MORE INFORMATION




