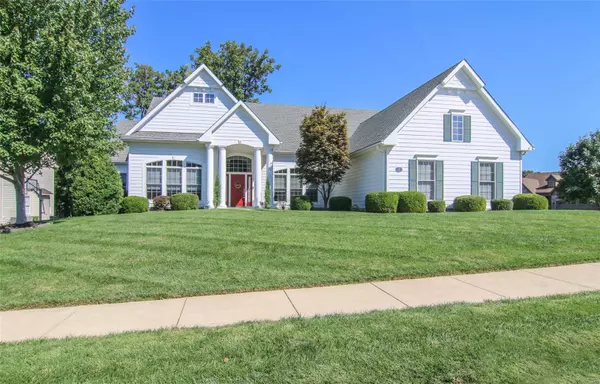For more information regarding the value of a property, please contact us for a free consultation.
2 Hansen Manor St Charles, MO 63303
Want to know what your home might be worth? Contact us for a FREE valuation!

Our team is ready to help you sell your home for the highest possible price ASAP
Key Details
Sold Price $400,000
Property Type Single Family Home
Sub Type Residential
Listing Status Sold
Purchase Type For Sale
Square Footage 3,046 sqft
Price per Sqft $131
Subdivision Spring Mill Estate #1
MLS Listing ID 18051406
Sold Date 01/24/19
Style Ranch
Bedrooms 3
Full Baths 2
Half Baths 1
Construction Status 14
HOA Fees $79/ann
Year Built 2005
Building Age 14
Lot Size 0.520 Acres
Acres 0.52
Lot Dimensions 171x119x20x17x30x77x80x85
Property Description
BRAND NEW SS BOSCH KITCHEN APPLIANCES and Updated Cabinetry in this Beautiful well-kept home with Dual HVAC brand new in 2018. Other Upgrades include James Hardie Siding, 9 ft ceilings, cathedral ceilings & vaulted ceilings, sitting on a beautiful private half acre lot with mature trees. This split bedroom 3,000+ Sq Ft on the main level RANCH home is in the Prestigious Spring Mill Estates. Grand entry foyer with custom laid tile surrounded with cathedral ceilings in the great room & a beautiful formal dining room with walls of windows in the front and back of the home. Large private den off entry foyer. The kitchen is well-appointed with SS wall oven, built-in microwave, solid surface counters in gray & a deep sink, butler's pantry and huge walk-in pantry. Vaulted hearth room with gas fireplace. Handicap Accessible Home with No Step entryways at front door, garage & patio, master with roll in shower and accessible sink, 3 ft doorways & halls, open floor plan with Elegant Living Style!
Location
State MO
County St Charles
Area Francis Howell North
Rooms
Basement Concrete, Full, Concrete, Sump Pump, Unfinished
Interior
Interior Features Cathedral Ceiling(s), High Ceilings, Open Floorplan, Vaulted Ceiling, Some Wood Floors
Heating Forced Air, Zoned
Cooling Electric
Fireplaces Number 1
Fireplaces Type Gas
Fireplace Y
Appliance Central Vacuum, Dishwasher, Disposal, Electric Cooktop, Intercom, Microwave, Electric Oven
Exterior
Garage true
Garage Spaces 3.0
Amenities Available Underground Utilities
Waterfront false
Parking Type Accessible Parking, Accessible Route to Entry, Additional Parking, Attached Garage, Garage Door Opener, Off Street, Oversized, Rear/Side Entry
Private Pool false
Building
Lot Description Backs to Trees/Woods, Corner Lot, Cul-De-Sac, Fencing, Level Lot, Partial Fencing, Sidewalks, Streetlights
Story 1
Builder Name Fischer & Frichtel Homes
Sewer Public Sewer
Water Public
Architectural Style Traditional, Other
Level or Stories One
Structure Type Fiber Cement,Frame,Other
Construction Status 14
Schools
Elementary Schools Henderson Elem.
Middle Schools Hollenbeck Middle
High Schools Francis Howell North High
School District Francis Howell R-Iii
Others
Ownership Private
Acceptable Financing Cash Only, Conventional, VA
Listing Terms Cash Only, Conventional, VA
Special Listing Condition Disabled Persons, Disabled Veteran, Returning Veterans, No Step Entry, Owner Occupied, Ramp Entry, Some Accessible Features, None
Read Less
Bought with Marilyn Gibson
GET MORE INFORMATION




