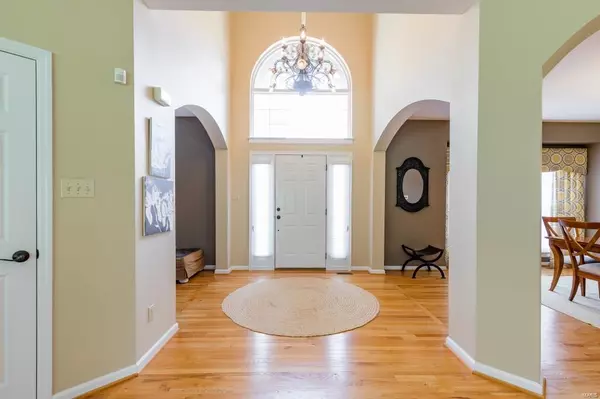For more information regarding the value of a property, please contact us for a free consultation.
1615 Garden Valley DR Wildwood, MO 63038
Want to know what your home might be worth? Contact us for a FREE valuation!

Our team is ready to help you sell your home for the highest possible price ASAP
Key Details
Sold Price $475,000
Property Type Single Family Home
Sub Type Residential
Listing Status Sold
Purchase Type For Sale
Square Footage 4,118 sqft
Price per Sqft $115
Subdivision Garden Valley Farms
MLS Listing ID 18052654
Sold Date 03/01/19
Style Other
Bedrooms 4
Full Baths 3
Half Baths 1
Construction Status 18
HOA Fees $32/ann
Year Built 2001
Building Age 18
Lot Size 0.540 Acres
Acres 0.54
Lot Dimensions .54 Acres
Property Description
Stunning 2sty on 1/2 acre lot in Garden Valley Farms! Bright & open flrplan w/4Bds, 3.5Bths & 4100+sqft. 2sty Entry w/archways, custom chandelier & wood flrs lead to Office w/built-ins & adjacent formal Dining Rm. Spacious Family Rm w/gas FP, bay window & plantation shutters. Gourmet Kitchen w/granite, travertine backsplash, 42”cabinets, SS appliances, island, walk-in pantry, desk, toe-kick vac pan & Breakfast Rm w/bay window. Main Flr also finds Hearth Rm w/wood burning FP, Laundry Rm & stylish Powder Rm. 2nd Flr w/large Loft, huge Master Ste w/luxury Bth featuring dual vanity, tile flrs, jacuzzi tub, shower & walk-in closet;3 add'l Bds w/walk-in closets & custom organizers(1Bd w/full Bth & other 2 share Jack/Jill Bth). Highlights:painted warm, neutral colors throughout, newer shower heads in all showers & attached 3 car garage. Relax outside on patio & enjoy the private yard backing to trees! Great location - close to shops, restaurants & hwys. Rockwood Schools!
Location
State MO
County St Louis
Area Lafayette
Rooms
Basement Concrete, Full, Concrete, Bath/Stubbed, Sump Pump
Interior
Interior Features Bookcases, Open Floorplan, Special Millwork, Window Treatments, Vaulted Ceiling, Walk-in Closet(s), Some Wood Floors
Heating Forced Air, Humidifier, Zoned
Cooling Ceiling Fan(s), Electric, Zoned
Fireplaces Number 2
Fireplaces Type Gas, Woodburning Fireplce
Fireplace Y
Appliance Central Vacuum, Dishwasher, Disposal, Electric Cooktop, Microwave, Electric Oven
Exterior
Parking Features true
Garage Spaces 3.0
Amenities Available Underground Utilities
Private Pool false
Building
Lot Description Backs to Trees/Woods, Sidewalks, Streetlights
Story 2
Sewer Public Sewer
Water Public
Architectural Style Traditional
Level or Stories Two
Structure Type Brk/Stn Veneer Frnt,Vinyl Siding
Construction Status 18
Schools
Elementary Schools Babler Elem.
Middle Schools Rockwood Valley Middle
High Schools Lafayette Sr. High
School District Rockwood R-Vi
Others
Ownership Private
Acceptable Financing Cash Only, Conventional, FHA, RRM/ARM, VA
Listing Terms Cash Only, Conventional, FHA, RRM/ARM, VA
Special Listing Condition None
Read Less
Bought with Bertha Kaslin
GET MORE INFORMATION




