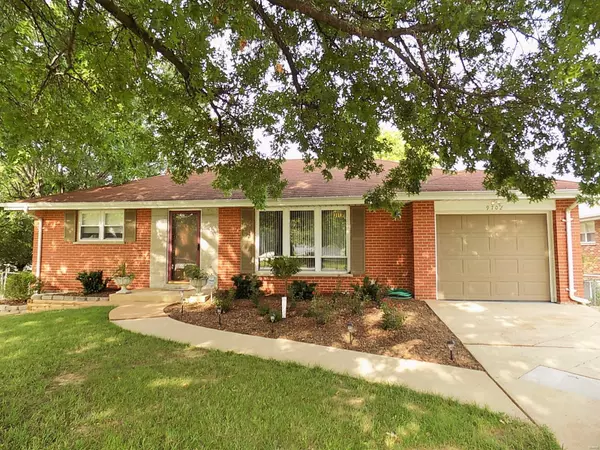For more information regarding the value of a property, please contact us for a free consultation.
9702 Grantview DR St Louis, MO 63123
Want to know what your home might be worth? Contact us for a FREE valuation!

Our team is ready to help you sell your home for the highest possible price ASAP
Key Details
Sold Price $199,950
Property Type Single Family Home
Sub Type Residential
Listing Status Sold
Purchase Type For Sale
Square Footage 1,900 sqft
Price per Sqft $105
Subdivision Sunset Hills Estates 2 Lt Pts A &
MLS Listing ID 18053416
Sold Date 12/27/18
Style Other
Bedrooms 2
Full Baths 1
Half Baths 2
Construction Status 58
HOA Fees $2/ann
Year Built 1961
Building Age 58
Lot Size 10,106 Sqft
Acres 0.232
Lot Dimensions 79x120x103x125
Property Description
Must See this Beautiful Brick Ranch w/ 2+ bedrooms, 1 full and 2-1/2 baths and attached Garage ideally located in sought after Lindbergh Schools Neighborhood! This home has been Meticulously maintained & well cared for by the current owner! Additional highlights incl: Beautiful living/Dining room with gorgeous wood floors! Low maintenance Brick exterior! Newer Thermal Windows! Water Heater 2015! All baths rennovated! Updated eat in kitchen an abundance of cabinets, new gas cooktop, built in microwave and Granite on Breakfast bar/island ! First floor offers 2 bedrooms and 1.5 baths and the partially finished W/O lower level includes Rec Room, office and an additional possible 3rd bedroom w/ half bath! Enjoy the lovely patio overlooking level fenced yard! Enjoy White Cliff Park/Rec complex and pool! See animals in Grant's Farm from your yard!Award Winning Lindbergh schools! HSA home protection plan free to purchaser! Refrigerator negotiable!
Location
State MO
County St Louis
Area Lindbergh
Rooms
Basement Bathroom in LL, Full, Partially Finished, Concrete, Rec/Family Area, Sleeping Area, Walk-Out Access
Interior
Interior Features Open Floorplan, Carpets, Window Treatments, Some Wood Floors
Heating Forced Air
Cooling Attic Fan, Ceiling Fan(s), Electric
Fireplaces Type None
Fireplace Y
Appliance Dishwasher, Disposal, Gas Cooktop, Microwave, Gas Oven
Exterior
Parking Features true
Garage Spaces 1.0
Amenities Available Workshop Area
Private Pool false
Building
Lot Description Fencing, Level Lot, Park Adjacent
Story 1
Sewer Public Sewer
Water Public
Architectural Style Traditional
Level or Stories One
Structure Type Brick
Construction Status 58
Schools
Elementary Schools Sappington Elem.
Middle Schools Robert H. Sperreng Middle
High Schools Lindbergh Sr. High
School District Lindbergh Schools
Others
Ownership Private
Acceptable Financing Cash Only, Conventional, FHA, VA
Listing Terms Cash Only, Conventional, FHA, VA
Special Listing Condition Rehabbed, Renovated, None
Read Less
Bought with Safeta Ovcina
GET MORE INFORMATION




