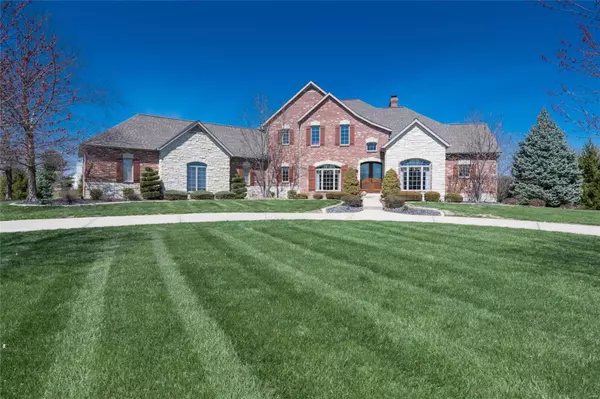For more information regarding the value of a property, please contact us for a free consultation.
2127 Clairmont DR Shiloh, IL 62221
Want to know what your home might be worth? Contact us for a FREE valuation!

Our team is ready to help you sell your home for the highest possible price ASAP
Key Details
Sold Price $650,000
Property Type Single Family Home
Sub Type Residential
Listing Status Sold
Purchase Type For Sale
Square Footage 6,302 sqft
Price per Sqft $103
Subdivision Waterford Place
MLS Listing ID 18028805
Sold Date 07/27/20
Style Other
Bedrooms 4
Full Baths 5
Half Baths 2
Construction Status 14
Year Built 2006
Building Age 14
Lot Dimensions 202x361 irr
Property Description
Enter the privately gated 1.5 story custom residence and be impressed from top to bottom. Brick and stone construction outside, sophistication and comfort inside. Desirable features include a well-designed office, luxury master suite and spa bath. Don’t miss the enviable kitchen with hearth and breakfast areas, enhanced by beamed ceilings and stone fireplace. Note the temperature controlled wine feature. Resort style salt-water pool is designed with lighting, water slide and outdoor fireplace! Expand your living space in the quality finished lower level that includes a game room, media center, wet bar, family room with fireplace, and deluxe exercise/weight center. Custom finished four car garage, irrigation system, circle drive, basketball court, plus mature trees add to the appeal of this fine home. Before making an offer on any property, buyer should independently verify all MLS data, which is derived from various sources and not warranted as accurate.
Location
State IL
County St Clair-il
Rooms
Basement Full, Concrete, Partially Finished, Sump Pump
Interior
Interior Features Walk-in Closet(s)
Heating Forced Air
Cooling Electric
Fireplaces Number 3
Fireplaces Type Gas
Fireplace Y
Appliance Dishwasher, Disposal, Cooktop, Microwave, Electric Oven, Refrigerator
Exterior
Garage true
Garage Spaces 4.0
Amenities Available Private Inground Pool
Waterfront false
Parking Type Attached Garage, Garage Door Opener
Private Pool true
Building
Story 1.5
Sewer Public Sewer
Water Public
Architectural Style Traditional
Level or Stories One and One Half
Structure Type Brick
Construction Status 14
Schools
Elementary Schools Whiteside Dist 115
Middle Schools Whiteside Dist 115
High Schools Belleville High School-East
School District Whiteside Dist 115
Others
Ownership Private
Acceptable Financing Cash Only, Conventional, FHA, VA
Listing Terms Cash Only, Conventional, FHA, VA
Special Listing Condition Owner Occupied, None
Read Less
Bought with Carrie Michalik
GET MORE INFORMATION




