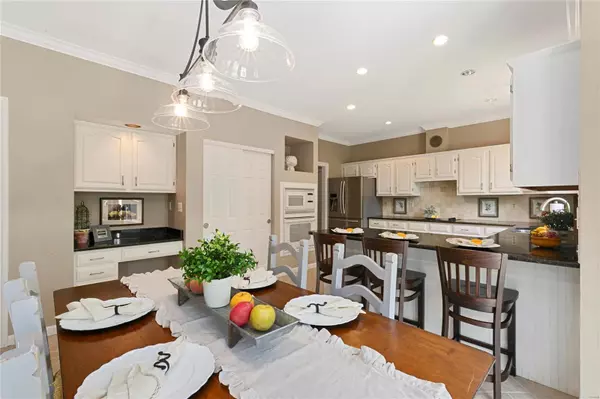For more information regarding the value of a property, please contact us for a free consultation.
17758 Hornbean DR Wildwood, MO 63005
Want to know what your home might be worth? Contact us for a FREE valuation!

Our team is ready to help you sell your home for the highest possible price ASAP
Key Details
Sold Price $445,000
Property Type Single Family Home
Sub Type Residential
Listing Status Sold
Purchase Type For Sale
Square Footage 3,818 sqft
Price per Sqft $116
Subdivision Wildhorse Village H
MLS Listing ID 18055286
Sold Date 03/22/19
Style Other
Bedrooms 5
Full Baths 3
Half Baths 1
Construction Status 26
HOA Fees $66/ann
Year Built 1993
Building Age 26
Lot Size 0.630 Acres
Acres 0.63
Lot Dimensions IRREGULAR
Property Description
Sseller would consider a lease, lease purchase in addition to it being offered for sale. Wonderful move-in ready, fresh & clean, 2-sty in coveted Wildhorse Village! 5 BR/3.5 baths w/over 3800SF of amazing living space. Open & simply lovely. Gorgeous wood floors & 9-ft ceilings w/crown molding, custom blinds, new paint & fixtures + many thoughtful updates! Spacious kitchen boasts granite, tumbled tile floors & back-splash, pantry, plan desk, peninsula bar & charming bkfst rm. 2 main floor bay windows & WOs to the amazing back deck & view! 2 FP; Formal dining, living/study & excellent laundry complete main floor. Upstairs find private vaulted master suite w/WIC, luxe bath, H/H vanities, sep shower & soaker tub. Prof fin WO LL w/huge rec space, full luxe bath, 5th BR & storage galore! 3-car side-entry garage, prof landscape, inground sprinkler & home sec systems. AAA Rockwood Schools. Enjoy all subdivision has to offer; pools, walking trails, tennis courts, lakes and more!
Location
State MO
County St Louis
Area Lafayette
Rooms
Basement Bathroom in LL, Fireplace in LL, Full, Partially Finished, Rec/Family Area, Sleeping Area, Sump Pump, Walk-Out Access
Interior
Interior Features High Ceilings, Open Floorplan, Carpets, Window Treatments, Vaulted Ceiling, Walk-in Closet(s), Some Wood Floors
Heating Forced Air
Cooling Ceiling Fan(s), Electric
Fireplaces Number 2
Fireplaces Type Gas
Fireplace Y
Appliance Dishwasher, Disposal, Electric Cooktop, Microwave, Electric Oven
Exterior
Parking Features true
Garage Spaces 3.0
Amenities Available Pool, Tennis Court(s), Underground Utilities
Private Pool false
Building
Lot Description Backs to Comm. Grnd, Backs to Trees/Woods, Cul-De-Sac, Sidewalks
Story 2
Sewer Public Sewer
Water Public
Architectural Style Traditional
Level or Stories Two
Structure Type Frame,Other
Construction Status 26
Schools
Elementary Schools Chesterfield Elem.
Middle Schools Rockwood Valley Middle
High Schools Lafayette Sr. High
School District Rockwood R-Vi
Others
Ownership Private
Acceptable Financing Cash Only, Conventional, Lease Option, Lease Purchase
Listing Terms Cash Only, Conventional, Lease Option, Lease Purchase
Special Listing Condition Owner Occupied, None
Read Less
Bought with Susan Reed
GET MORE INFORMATION




