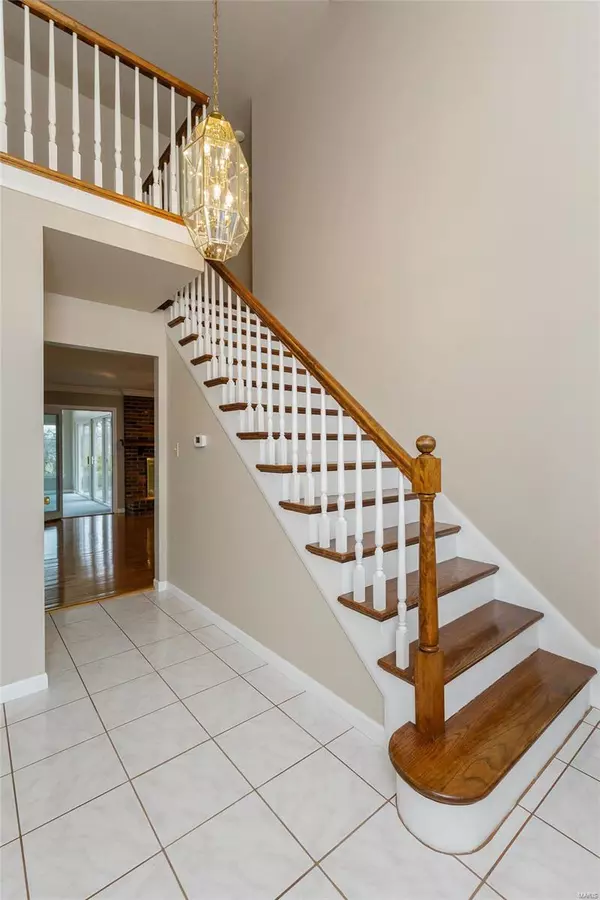For more information regarding the value of a property, please contact us for a free consultation.
14203 Parliament DR Chesterfield, MO 63017
Want to know what your home might be worth? Contact us for a FREE valuation!

Our team is ready to help you sell your home for the highest possible price ASAP
Key Details
Sold Price $400,000
Property Type Single Family Home
Sub Type Residential
Listing Status Sold
Purchase Type For Sale
Square Footage 3,038 sqft
Price per Sqft $131
Subdivision Ladue Trails
MLS Listing ID 18057717
Sold Date 02/15/19
Style Other
Bedrooms 4
Full Baths 3
Half Baths 1
Construction Status 53
HOA Fees $10/ann
Year Built 1966
Building Age 53
Lot Size 0.493 Acres
Acres 0.493
Lot Dimensions 113 x 190 x 113 x 190
Property Description
*Back on market, call Shellie for details.* What a yard! Almost half an acre backs to a large common ground for separation & privacy. The sun room is a true showstopper with the huge, gorgeous windows that frame amazing views to enjoy, making everyday feel like vacation! The homeowners have done so much right! From converting the master sitting room into a master bath, to adding a wall to make a nice private office, to adding a larger master closet, & so on. The kitchen pantry is huge! Note: it was once a laundry room & the hook ups are still there, so easy to convert back to laundry room (there are 2 options to move the pantry to). Lower level is finished: living room, rec room, bar/sink, full laundry room, storage. Full brick, 2 car garage, large patio, vinyl deck, newer roof (2 yrs.), HVAC (Trane, 6 yrs.), hardwood flooring, gas fireplace, dining room, separate office. It's hard to find a better location than this for highway access, shopping, & hospitals.
Location
State MO
County St Louis
Area Parkway Central
Rooms
Basement Bathroom in LL, Full, Partially Finished, Rec/Family Area, Storage Space
Interior
Interior Features Bookcases, Carpets, Vaulted Ceiling, Wet Bar, Some Wood Floors
Heating Forced Air
Cooling Ceiling Fan(s), Electric
Fireplaces Number 1
Fireplaces Type Gas
Fireplace Y
Appliance Dishwasher, Disposal, Microwave
Exterior
Parking Features true
Garage Spaces 2.0
Private Pool false
Building
Lot Description Backs to Comm. Grnd, Backs to Open Grnd, Level Lot
Story 1.5
Sewer Public Sewer
Water Public
Architectural Style Traditional
Level or Stories One and One Half
Structure Type Brick,Vinyl Siding
Construction Status 53
Schools
Elementary Schools Green Trails Elem.
Middle Schools Central Middle
High Schools Parkway Central High
School District Parkway C-2
Others
Ownership Private
Acceptable Financing Cash Only, Conventional, FHA, VA
Listing Terms Cash Only, Conventional, FHA, VA
Special Listing Condition None
Read Less
Bought with Daniel McCluskey
GET MORE INFORMATION




