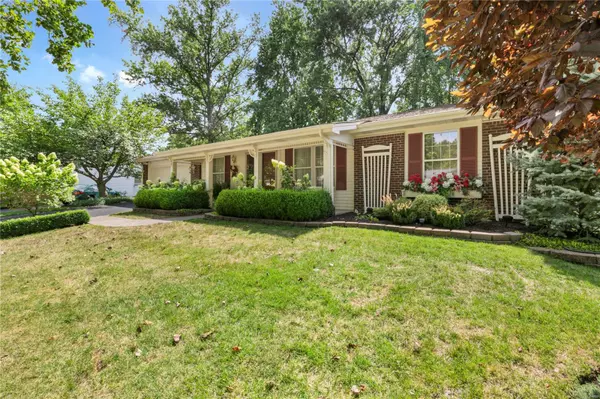For more information regarding the value of a property, please contact us for a free consultation.
3 Pittsfield Chesterfield, MO 63017
Want to know what your home might be worth? Contact us for a FREE valuation!

Our team is ready to help you sell your home for the highest possible price ASAP
Key Details
Sold Price $315,000
Property Type Single Family Home
Sub Type Residential
Listing Status Sold
Purchase Type For Sale
Square Footage 2,104 sqft
Price per Sqft $149
Subdivision White Plains 1
MLS Listing ID 18065952
Sold Date 03/01/19
Style Ranch
Bedrooms 3
Full Baths 2
Half Baths 1
Construction Status 52
Year Built 1967
Building Age 52
Lot Size 0.258 Acres
Acres 0.258
Lot Dimensions 0.26
Property Description
This “Chesterfield Beautification Award Winner” is a Charming home and FULL of upgrades! The main level has beautiful Hardwood Floors, 5-inch baseboards, Crown Molding, exquisite millwork & built-ins. Stately columns open to the Living Room, Separate Formal Dining w/ 5" chair rail. Custom surround gas Fireplace in Hearth Room plus custom built-in wall w/storage & dimmable lighting. The upgraded Kitchen has stacked Wood Cabinets, newer Center Island w/Granite Counters. Custom built-in bench flanked by 2 cabinets w/storage & Appliances stay! Nicely sized bedrooms & bathrooms complete the main level. Lower level Family Room features a custom Antique surround electric heat blowing, flame-like Fireplace, can lighting, Office, Bathroom, Storage room, Laundry room w/utility sink. Newer Roof, Blacktop driveway, and AC. Newer Stone walkway and landscape wall with Fretwork, Trellises & Window box. Flowering trees, Perennials and in-ground lighting accent this property.
Location
State MO
County St Louis
Area Parkway Central
Rooms
Basement Bathroom in LL, Fireplace in LL, Full, Partially Finished, Rec/Family Area
Interior
Interior Features Bookcases, Center Hall Plan, Open Floorplan, Carpets, Special Millwork, Window Treatments, Walk-in Closet(s), Some Wood Floors
Heating Forced Air, Humidifier
Cooling Electric
Fireplaces Number 2
Fireplaces Type Electric, Gas
Fireplace Y
Appliance Dishwasher, Disposal, Double Oven, Microwave, Electric Oven, Refrigerator
Exterior
Parking Features true
Garage Spaces 2.0
Private Pool false
Building
Lot Description Level Lot, Partial Fencing, Sidewalks
Story 1
Sewer Public Sewer
Water Public
Architectural Style Traditional
Level or Stories One
Structure Type Brk/Stn Veneer Frnt,Vinyl Siding
Construction Status 52
Schools
Elementary Schools Shenandoah Valley Elem.
Middle Schools Central Middle
High Schools Parkway Central High
School District Parkway C-2
Others
Ownership Private
Acceptable Financing Cash Only, Conventional
Listing Terms Cash Only, Conventional
Special Listing Condition Owner Occupied, None
Read Less
Bought with Janice Montileone
GET MORE INFORMATION




