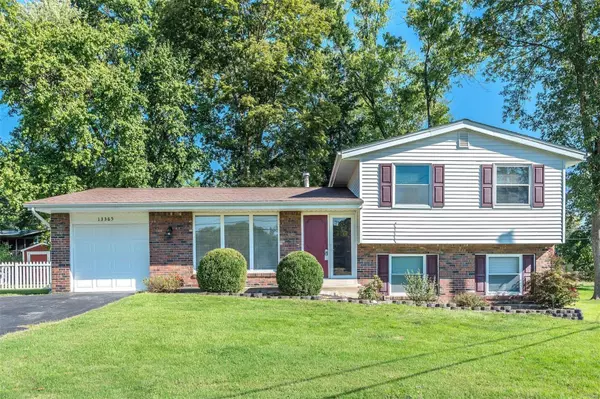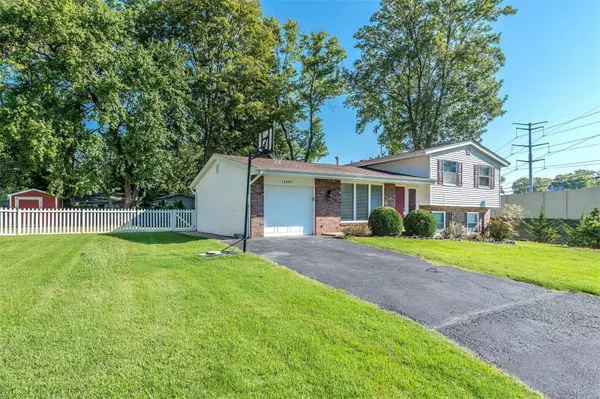For more information regarding the value of a property, please contact us for a free consultation.
13365 Walfield Lane Chesterfield, MO 63141
Want to know what your home might be worth? Contact us for a FREE valuation!

Our team is ready to help you sell your home for the highest possible price ASAP
Key Details
Sold Price $200,000
Property Type Single Family Home
Sub Type Residential
Listing Status Sold
Purchase Type For Sale
Square Footage 1,736 sqft
Price per Sqft $115
Subdivision Judson Manor 2
MLS Listing ID 18072979
Sold Date 02/05/19
Style Tri-Level
Bedrooms 4
Full Baths 3
Construction Status 53
Year Built 1966
Building Age 53
Lot Size 0.251 Acres
Acres 0.251
Lot Dimensions 103x135
Property Description
Welcome to this move-in-ready, multi-level house on a cul-de-sac featuring 4 beds/3 full baths and 1,736 sf of flexible living space. Neat, clean, and freshly painted! Main level living and dining rooms plus kitchen. Dining room opens to deck and fenced level back yard. Upper level features 3 bedrooms & 2 full baths (includes master w/full bath). Lower level offers another bedroom w/full bath and additional room that can be a family room or office. Plus the basement has BONUS recreation/workout room and laundry/utility room. Kitchen has new counters and includes gas range/oven, dishwasher & refrigerator. Main & upper levels feature wood floors. Great condition, newer laminate floors in lower level. 1 car garage. Top Rated Parkway Schools, close to major highways, medical centers, shopping, dining, and neighborhood daycare. The only thing missing is YOU! Seller providing HSA 7-Star, 1 year home warranty for buyer's peace of mind.
Location
State MO
County St Louis
Area Parkway Central
Rooms
Basement Partially Finished, Rec/Family Area, Walk-Out Access
Interior
Interior Features Window Treatments, Some Wood Floors
Heating Forced Air
Cooling Ceiling Fan(s), Electric
Fireplace Y
Appliance Dishwasher, Disposal, Gas Cooktop, Gas Oven, Refrigerator
Exterior
Parking Features true
Garage Spaces 1.0
Private Pool false
Building
Lot Description Cul-De-Sac, Fencing
Sewer Public Sewer
Water Public
Architectural Style Traditional
Level or Stories Multi/Split
Structure Type Brk/Stn Veneer Frnt,Vinyl Siding
Construction Status 53
Schools
Elementary Schools River Bend Elem.
Middle Schools Central Middle
High Schools Parkway Central High
School District Parkway C-2
Others
Ownership Private
Acceptable Financing Cash Only, Conventional, FHA, VA
Listing Terms Cash Only, Conventional, FHA, VA
Special Listing Condition None
Read Less
Bought with Colleen Lawler
GET MORE INFORMATION




