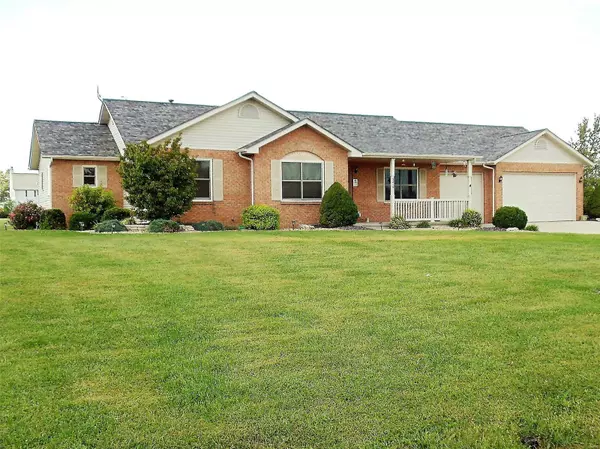For more information regarding the value of a property, please contact us for a free consultation.
3215 Whitetail Highland, IL 62249
Want to know what your home might be worth? Contact us for a FREE valuation!

Our team is ready to help you sell your home for the highest possible price ASAP
Key Details
Sold Price $285,500
Property Type Single Family Home
Sub Type Residential
Listing Status Sold
Purchase Type For Sale
Square Footage 2,977 sqft
Price per Sqft $95
Subdivision Fawn Creek Estates
MLS Listing ID 18076203
Sold Date 02/27/19
Style Ranch
Bedrooms 5
Full Baths 3
Half Baths 1
Construction Status 13
Year Built 2006
Building Age 13
Lot Size 2.131 Acres
Acres 2.131
Lot Dimensions 320.04x289.99IRR
Property Description
SELLER willing to give paint allowance at closing. Beautiful spacious home! Plenty of room for a large family. Enjoy entertaining? Then the open floor plan is for you with the eat in kitchen & large island with breakfast bar overlooking the living room. Take your family & guests out to the covered back patio overlooking a large yard ready for some football in this fall weather. Plenty of yard to play catch with your pup! Cold outside, enjoy the entertainment area in basement that includes a dry bar. Formal dining room off kitchen & entry way could also be used as office. A bedroom near the entry way that could also be used as an office. Coat closet off entry way. This house has endless possibilities! Overnight guests could have access to own bedroom & bathroom. NEW roof, windows, flooring, back storm door, bathtubs, kitchen sink, disposal, refrigerator. Septic system & drainage system upgraded. 5 minutes to High School. 4 to Middle school. I-70 5 minutes.
Location
State IL
County Madison-il
Rooms
Basement Concrete, Bathroom in LL, Egress Window(s), Full, Partially Finished, Rec/Family Area, Sump Pump, Storage Space
Interior
Interior Features Open Floorplan, Carpets, Vaulted Ceiling, Walk-in Closet(s)
Heating Forced Air
Cooling Ceiling Fan(s), Electric
Fireplaces Number 1
Fireplaces Type Gas
Fireplace Y
Appliance Dishwasher, Disposal, Energy Star Applianc, Microwave, Electric Oven, Refrigerator, Stainless Steel Appliance(s)
Exterior
Garage true
Garage Spaces 3.0
Waterfront false
Parking Type Additional Parking, Attached Garage, Garage Door Opener, Oversized, Rear/Side Entry
Private Pool false
Building
Lot Description Level Lot
Story 1
Sewer Aerobic Septic, Septic Tank
Water Public
Level or Stories One
Structure Type Brick,Vinyl Siding
Construction Status 13
Schools
Elementary Schools Highland Dist 5
Middle Schools Highland Dist 5
High Schools Highland
School District Highland Dist 5
Others
Ownership Private
Acceptable Financing Conventional, FHA, VA
Listing Terms Conventional, FHA, VA
Special Listing Condition Owner Occupied, None
Read Less
Bought with Wayne Sackett
GET MORE INFORMATION




