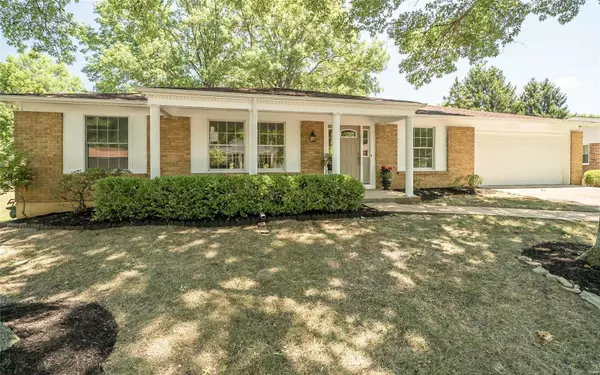For more information regarding the value of a property, please contact us for a free consultation.
252 Monroe Mill Ballwin, MO 63011
Want to know what your home might be worth? Contact us for a FREE valuation!

Our team is ready to help you sell your home for the highest possible price ASAP
Key Details
Sold Price $308,000
Property Type Single Family Home
Sub Type Residential
Listing Status Sold
Purchase Type For Sale
Square Footage 1,708 sqft
Price per Sqft $180
Subdivision Brushcreek 3
MLS Listing ID 18076888
Sold Date 02/19/19
Style Ranch
Bedrooms 3
Full Baths 2
Construction Status 42
Year Built 1977
Building Age 42
Lot Size 0.276 Acres
Acres 0.276
Lot Dimensions 100/81-119/120
Property Description
AGGRESSIVE REDUCTION & BEST BUY IN ROCKWOOD SCHOOLS!!!FRESHLY UPDATED ALL BRICK Ranch that offers so much luxury living in the heart of Ballwin. From the solid hickory flooring, new carpet, new paint, new lighting, and a kitchen that is a chef's delight. Custom cabinetry with a huge center island is perfect for family & friends. Granite counter-tops NEW SLATE appliances, and look out your over-sized picture window to your covered patio and peaceful backyard. It just keeps getting better as the day melts away in your master retreat. Your spa experience begins in your master bath as you enjoy the steam shower that has over-head rain shower, accu-pressure massage, FM radio and overhead lighting. Hall bath is nicely updated custom vanity w/ granite. LOCATION LOCATION and AAA rated Rockwood schools. Walk to shopping, restaurants, Ballwin golf course, easy highway access and so many things to love about the Ballwin community.
Location
State MO
County St Louis
Area Marquette
Rooms
Basement Full, Concrete, Unfinished
Interior
Interior Features Carpets, Walk-in Closet(s), Some Wood Floors
Heating Forced Air 90+
Cooling Ceiling Fan(s), Electric
Fireplaces Number 1
Fireplaces Type Full Masonry, Woodburning Fireplce
Fireplace Y
Appliance Dishwasher, Disposal, Electric Oven, Refrigerator, Stainless Steel Appliance(s)
Exterior
Parking Features true
Garage Spaces 2.0
Amenities Available Workshop Area
Private Pool false
Building
Lot Description Backs to Trees/Woods, Level Lot, Sidewalks, Streetlights
Story 1
Sewer Public Sewer
Water Public
Architectural Style Contemporary
Level or Stories One
Structure Type Brick
Construction Status 42
Schools
Elementary Schools Westridge Elem.
Middle Schools Crestview Middle
High Schools Marquette Sr. High
School District Rockwood R-Vi
Others
Ownership Private
Acceptable Financing Cash Only, Conventional, FHA, VA
Listing Terms Cash Only, Conventional, FHA, VA
Special Listing Condition None
Read Less
Bought with Kenny Reinhold
GET MORE INFORMATION




