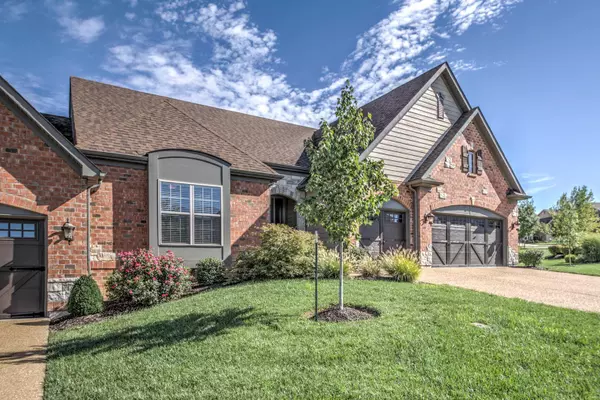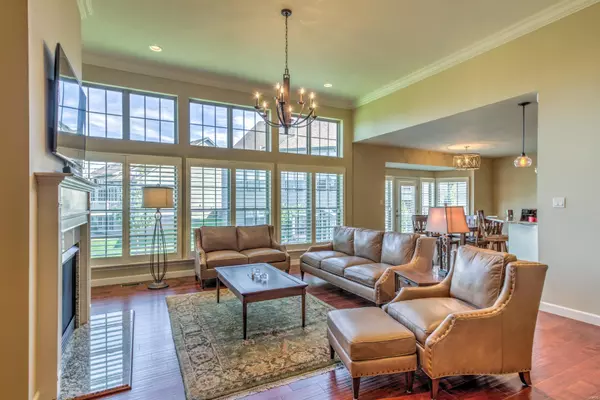For more information regarding the value of a property, please contact us for a free consultation.
14603 Kendall Ridge DR Chesterfield, MO 63017
Want to know what your home might be worth? Contact us for a FREE valuation!

Our team is ready to help you sell your home for the highest possible price ASAP
Key Details
Sold Price $617,000
Property Type Single Family Home
Sub Type Residential
Listing Status Sold
Purchase Type For Sale
Square Footage 3,633 sqft
Price per Sqft $169
Subdivision Kendall Bluff
MLS Listing ID 18078904
Sold Date 01/18/19
Style Villa
Bedrooms 3
Full Baths 3
Construction Status 6
HOA Fees $300/mo
Year Built 2013
Building Age 6
Lot Size 4,879 Sqft
Acres 0.112
Lot Dimensions .11
Property Description
Luxury living at it's finest! Spacious living room featuring a wall of windows, a raised ceiling, and large fireplace. The main floor also features formal dining room with a designer ceiling, laundry room and a Lots of crown molding throughout. The gourmet kitchen features gorgeous custom 42-inch cabinets, upgraded Jenn Air stainless steel appliances, breakfast bar, gas range with hood, double oven and a beautiful backsplash. The breakfast room has a bay window and access to your maintenance free deck. Large master bedroom with a designer ceiling. Plush master bath with his and her separate sinks, garden tub and separate shower. Walk-out finished lower level has a spacious entertainment room, bedroom, and full bath, plus you can walk out to a patio. You will also find plenty of storage. The exterior of this home features a beautiful brick veneer with stone accents, huge 3 car garage.
Location
State MO
County St Louis
Area Parkway Central
Rooms
Basement Bathroom in LL, Full, Partially Finished, Rec/Family Area, Sleeping Area, Walk-Out Access
Interior
Interior Features Coffered Ceiling(s), Open Floorplan, Carpets, Special Millwork, Some Wood Floors
Heating Forced Air
Cooling Ceiling Fan(s), Electric
Fireplaces Number 1
Fireplaces Type Gas
Fireplace Y
Appliance Dishwasher, Disposal, Double Oven, Range Hood, Gas Oven
Exterior
Parking Features true
Garage Spaces 3.0
Private Pool false
Building
Story 1
Sewer Public Sewer
Water Public
Architectural Style Traditional
Level or Stories One
Structure Type Brk/Stn Veneer Frnt,Vinyl Siding
Construction Status 6
Schools
Elementary Schools River Bend Elem.
Middle Schools Central Middle
High Schools Parkway Central High
School District Parkway C-2
Others
Ownership Private
Acceptable Financing Cash Only, Conventional, VA
Listing Terms Cash Only, Conventional, VA
Special Listing Condition None
Read Less
Bought with Michael Weiss
GET MORE INFORMATION




