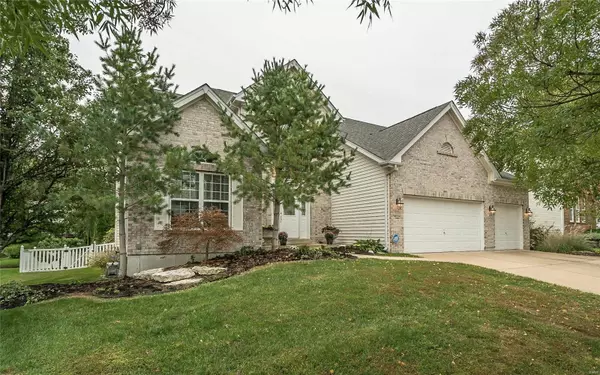For more information regarding the value of a property, please contact us for a free consultation.
216 Bluff View CIR St Louis, MO 63129
Want to know what your home might be worth? Contact us for a FREE valuation!

Our team is ready to help you sell your home for the highest possible price ASAP
Key Details
Sold Price $460,000
Property Type Single Family Home
Sub Type Residential
Listing Status Sold
Purchase Type For Sale
Square Footage 3,890 sqft
Price per Sqft $118
Subdivision Fordyce Bluffs
MLS Listing ID 18081232
Sold Date 09/03/19
Style Other
Bedrooms 4
Full Baths 3
Half Baths 2
Construction Status 17
HOA Fees $37/ann
Year Built 2002
Building Age 17
Lot Size 0.270 Acres
Acres 0.27
Lot Dimensions 90x130
Property Description
Back on Market! Amazing architectural design on this 1.5 story home w/ 3 car garage in Fordyce Bluffs! Offers 4 beds, 3 full & 2 1/2 baths, a finished LL, w/ an inground swimming pool! This Jones Company quality built home displays: Arch openings, columns, vaulted & 2 story ceilings, wall of windows, arch round windows, walk out bay door, hardwood & ceramic tile floorings to name of few. A cooks delight kitchen offers custom 42" raised panel 42" maple cabinetry w/ rope moulding, SS appls. granite counters, stylist backsplash, electric split oven range, micro, dishwasher, disposal, double pantry & wine cooler, w/ spectacular pool views! Relaxation time on private patio by poolside & koi pond. A spacious master bed. suite boasts a huge walk in closet & bath retreat w/ sep. double bowl vanities, sep. shower & luxury whirlpool tub, & custom tile flooring. Large bedrooms, w/ private & JacknJill bath & all walk in closets. The LL consist of pool table & game areas w/a bar, 1/2 bath!
Location
State MO
County St Louis
Area Oakville
Rooms
Basement Concrete, Bathroom in LL, Full, Partially Finished, Concrete, Rec/Family Area
Interior
Interior Features Bookcases, High Ceilings, Coffered Ceiling(s), Special Millwork, High Ceilings, Vaulted Ceiling, Walk-in Closet(s), Some Wood Floors
Heating Forced Air
Cooling Ceiling Fan(s), Electric
Fireplaces Number 1
Fireplaces Type Woodburning Fireplce
Fireplace Y
Appliance Dishwasher, Disposal, Microwave, Electric Oven, Wine Cooler
Exterior
Garage true
Garage Spaces 3.0
Amenities Available Private Inground Pool, Underground Utilities, Workshop Area
Waterfront false
Parking Type Attached Garage, Garage Door Opener
Private Pool true
Building
Lot Description Fencing, Level Lot, Sidewalks, Streetlights
Story 1.5
Builder Name The Jones Company
Sewer Public Sewer
Water Public
Architectural Style Traditional
Level or Stories One and One Half
Structure Type Brick Veneer,Vinyl Siding
Construction Status 17
Schools
Elementary Schools Point Elem.
Middle Schools Oakville Middle
High Schools Oakville Sr. High
School District Mehlville R-Ix
Others
Ownership Private
Acceptable Financing Cash Only, Conventional, FHA
Listing Terms Cash Only, Conventional, FHA
Special Listing Condition Owner Occupied, None
Read Less
Bought with Kerry Gerland
GET MORE INFORMATION




