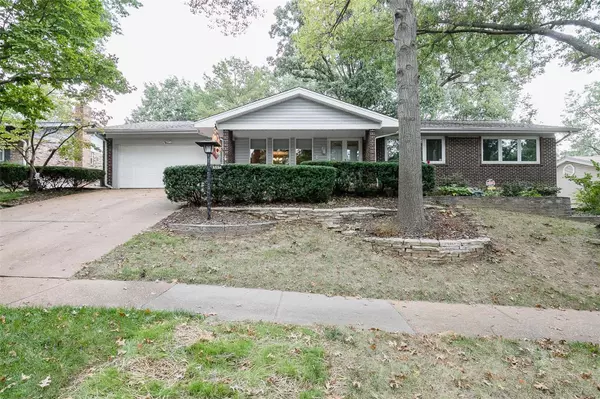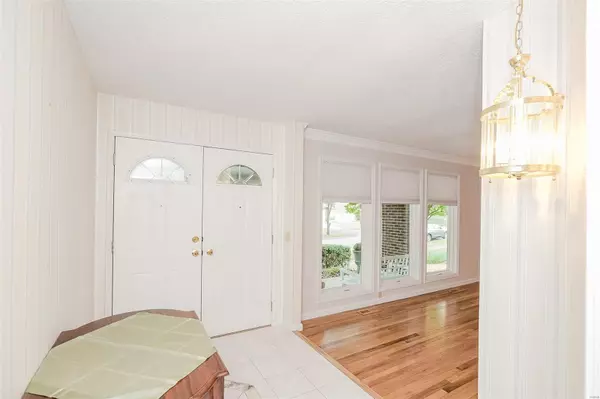For more information regarding the value of a property, please contact us for a free consultation.
5534 Fireleaf DR St Louis, MO 63129
Want to know what your home might be worth? Contact us for a FREE valuation!

Our team is ready to help you sell your home for the highest possible price ASAP
Key Details
Sold Price $222,000
Property Type Single Family Home
Sub Type Residential
Listing Status Sold
Purchase Type For Sale
Square Footage 1,979 sqft
Price per Sqft $112
Subdivision Mellowlight Estates 2
MLS Listing ID 18081741
Sold Date 02/08/19
Style Ranch
Bedrooms 3
Full Baths 2
Half Baths 1
Construction Status 50
Year Built 1969
Building Age 50
Lot Size 10,759 Sqft
Acres 0.247
Lot Dimensions 124 x 82
Property Description
Tall oak trees line the streets of Mellow Light Subdivsion, one of the most beautiful subdivsions in STL. 3bed/2.5bath and almost 2000 sqft of living space. Step into a marble floored entry way and find a spacious living room/dining room combo, great for entertaining lots of friends and family. Large eat-in kitchen with pantry and all wood cabinets. Over sized glass sliding doors lead to a wonderful patio and relaxing back yard. A warm and cozy family room features a vaulted ceiling and gas fireplace. The lower level is an open canvas of another 1,979 feet to design into your man cave, she cave or kids playroom. Turn it into a walk-out, add a guest bedroom, media room and more. A home inspection was completed by the home owner and all issued have been addressed with transferable warranties. St.Louis County inspection is completed and passed. Home also features: gleaming hardwood floors, central vacuum, Pella windows throughout, sprinkler system, security system, 2 car garage.
Location
State MO
County St Louis
Area Oakville
Rooms
Basement Concrete, Full, Concrete, Unfinished
Interior
Interior Features Carpets, Some Wood Floors
Heating Electronic Air Fltrs, Forced Air, Humidifier
Cooling Ceiling Fan(s), Electric
Fireplaces Number 1
Fireplaces Type Gas
Fireplace Y
Appliance Dishwasher, Disposal, Gas Oven, Refrigerator
Exterior
Garage true
Garage Spaces 2.0
Waterfront false
Parking Type Attached Garage, Garage Door Opener
Private Pool false
Building
Lot Description Chain Link Fence, Fencing
Story 1
Sewer Public Sewer
Water Public
Architectural Style Traditional
Level or Stories One
Structure Type Brick
Construction Status 50
Schools
Elementary Schools Oakville Elem.
Middle Schools Bernard Middle
High Schools Oakville Sr. High
School District Mehlville R-Ix
Others
Ownership Private
Acceptable Financing Cash Only, Conventional, FHA, VA
Listing Terms Cash Only, Conventional, FHA, VA
Special Listing Condition None
Read Less
Bought with Susan Torbeck
GET MORE INFORMATION




