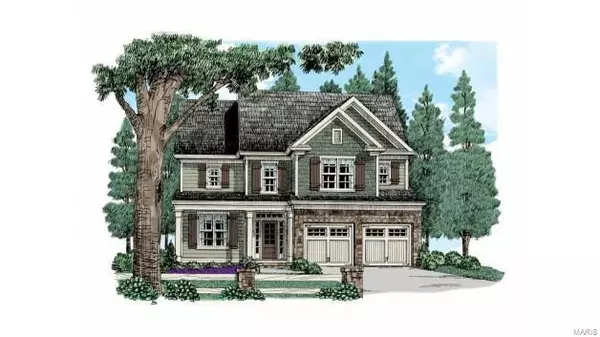For more information regarding the value of a property, please contact us for a free consultation.
10344 Savannah AVE Frontenac, MO 63131
Want to know what your home might be worth? Contact us for a FREE valuation!

Our team is ready to help you sell your home for the highest possible price ASAP
Key Details
Sold Price $630,906
Property Type Single Family Home
Sub Type Residential
Listing Status Sold
Purchase Type For Sale
Square Footage 2,595 sqft
Price per Sqft $243
Subdivision West End
MLS Listing ID 18082211
Sold Date 01/30/20
Style Other
Bedrooms 4
Full Baths 3
Half Baths 1
Lot Size 5,009 Sqft
Acres 0.115
Lot Dimensions 50 x 100
Property Description
Another new home to be built in Ladue school district (Frontenac) by The Manlin Company. Conway Elementary. Wonderful lot with common ground running along the west side of the property. Short walking distance to several area restaurants and shopping. Easy access to Highway 40 just 1/2 mile south. Four bedroom/three and a half bathroom two story in classic Victorian/Craftsman style. . Main floor boasts an open floor plans with kitchen, breakfast room, great room, butler's pantry , separate dining room, and office. High end standard features galore that include granite kitchen countertops, hardwood flooring throughout the main floor, stainless steel appliances, a gas fireplace and much more. Still time to select your own finishes. Multiple front elevations and color schemes available.
Location
State MO
County St Louis
Area Ladue
Rooms
Basement Concrete
Interior
Interior Features High Ceilings, Open Floorplan, Carpets, Some Wood Floors
Heating Forced Air
Cooling Electric
Fireplaces Number 1
Fireplaces Type Gas
Fireplace Y
Appliance Dishwasher, Microwave, Gas Oven, Stainless Steel Appliance(s)
Exterior
Garage true
Garage Spaces 2.0
Waterfront false
Parking Type Attached Garage, Covered, Garage Door Opener, Oversized
Private Pool false
Building
Lot Description Infill Lot
Story 2
Builder Name The Manlin Company
Sewer Public Sewer
Water Public
Architectural Style Victorian
Level or Stories Two
Structure Type Fl Brick/Stn Veneer,Vinyl Siding
Schools
Elementary Schools Conway Elem.
Middle Schools Ladue Middle
High Schools Ladue Horton Watkins High
School District Ladue
Others
Ownership Private
Acceptable Financing Cash Only, Conventional
Listing Terms Cash Only, Conventional
Special Listing Condition None
Read Less
Bought with Suresh Maddi
GET MORE INFORMATION


