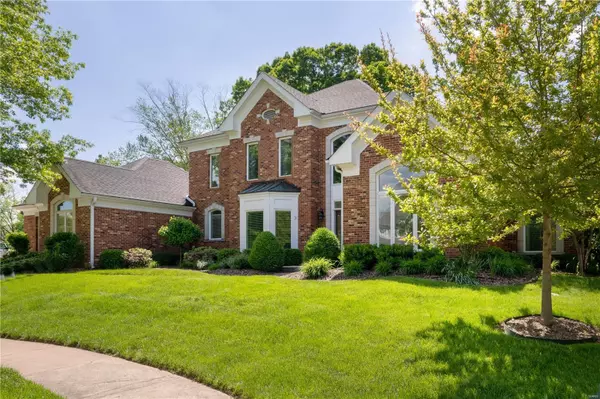For more information regarding the value of a property, please contact us for a free consultation.
1303 Countryside Manor Chesterfield, MO 63005
Want to know what your home might be worth? Contact us for a FREE valuation!

Our team is ready to help you sell your home for the highest possible price ASAP
Key Details
Sold Price $760,000
Property Type Single Family Home
Sub Type Residential
Listing Status Sold
Purchase Type For Sale
Square Footage 6,533 sqft
Price per Sqft $116
Subdivision Countryside At Chesterfield Two
MLS Listing ID 18084623
Sold Date 06/19/19
Style Other
Bedrooms 4
Full Baths 4
Half Baths 1
Construction Status 25
HOA Fees $41/ann
Year Built 1994
Building Age 25
Lot Size 0.570 Acres
Acres 0.57
Lot Dimensions 107/irr - 140/235
Property Description
Imagine sitting on your private deck under the sun, moon, or stars while listening to the soothing sounds of natures symphony. This stunning 1.5 Story home is located on a highly desirable cul-de-sac minutes away from all the modern conveniences. Featuring 4 bedrms and 4.5 baths with breathtaking views of the Bonhomme Creek. The entry foyer is flanked by a fantastic home office with built-in shelving and crown molding. The dining room features crown molding, chair rail and swing door to kitchen. 2 story Great Room with woodburning FP vaulted ceiling, built-in shelving and wet bar. The gourmet kitchen features a center island, walk-in pantry, double oven, 5 burner gas cooktop, under cabinet lighting, tile backsplash and custom cabinets. Hearth room has newer energy efficient fireplace. Finished Lower level has Theater room, (projector and furniture stays), 300 bottle wine cellar, wet bar, and walks out to lower level patio. Newer Hardi board siding, Trex decking and is smart home ready.
Location
State MO
County St Louis
Area Marquette
Rooms
Basement Bathroom in LL, Full, Partially Finished, Concrete, Rec/Family Area, Sump Pump, Walk-Out Access
Interior
Interior Features Bookcases, Carpets, Vaulted Ceiling, Walk-in Closet(s), Wet Bar, Some Wood Floors
Heating Forced Air, Humidifier, Zoned
Cooling Electric, Zoned
Fireplaces Number 2
Fireplaces Type Full Masonry, Gas, Woodburning Fireplce
Fireplace Y
Appliance Central Vacuum, Dishwasher, Disposal, Double Oven, Gas Cooktop, Microwave, Wall Oven
Exterior
Parking Features true
Garage Spaces 3.0
Amenities Available Underground Utilities
Private Pool false
Building
Lot Description Backs to Comm. Grnd, Backs to Trees/Woods, Cul-De-Sac, Wooded
Story 1.5
Sewer Public Sewer
Water Public
Architectural Style Traditional
Level or Stories One and One Half
Structure Type Fiber Cement
Construction Status 25
Schools
Elementary Schools Wild Horse Elem.
Middle Schools Selvidge Middle
High Schools Marquette Sr. High
School District Rockwood R-Vi
Others
Ownership Private
Acceptable Financing Cash Only, Conventional
Listing Terms Cash Only, Conventional
Special Listing Condition Owner Occupied, None
Read Less
Bought with Kathleen McLaughlin
GET MORE INFORMATION




