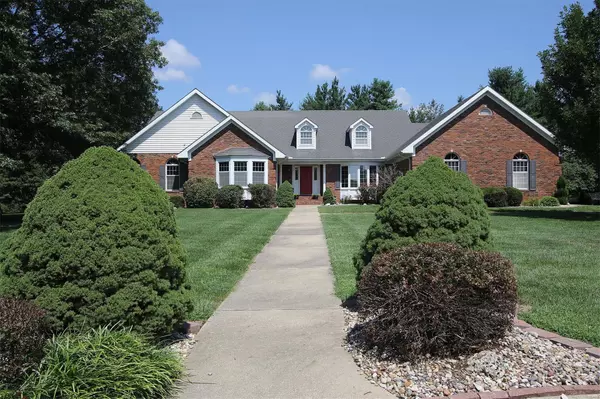For more information regarding the value of a property, please contact us for a free consultation.
5006 Hunters Pointe Alton, IL 62002
Want to know what your home might be worth? Contact us for a FREE valuation!

Our team is ready to help you sell your home for the highest possible price ASAP
Key Details
Sold Price $425,000
Property Type Single Family Home
Sub Type Residential
Listing Status Sold
Purchase Type For Sale
Square Footage 5,646 sqft
Price per Sqft $75
Subdivision Richland Woods
MLS Listing ID 18066883
Sold Date 03/27/19
Style Ranch
Bedrooms 4
Full Baths 3
Half Baths 3
Construction Status 29
HOA Fees $8/ann
Year Built 1990
Building Age 29
Lot Size 3.860 Acres
Acres 3.86
Lot Dimensions 3.860
Property Description
NEW PRICE $425,000. ONE OF A KIND home w/over 5,000 sq ft of living space. Perfectly situated among well appointed stately trees of numerous varieties. This beautifully landscaped alluring property in Richland Woods Subd is a magnificent Custom Built Brick Ranch. The Newly Updated Shutters & Front Door add 'pop' to this WONDERFUL home! Many fine features include: Plantation Shutters, Tray & Coffered Beamed Ceilings, Cone Ceiling, Sky Lights, Cherry Crown Moulding & Woodwork, & Cherry Kitchen Cabinets. Upgrades Enhance the Grandeur of this stately home: Granite Counters, 'Profile' Glass Cook Top, Stainless Under Mount Sink, Dishwasher, Double Built-In Ovens, Subway Tile, 2 Hall Baths, Master Bath, Gold Tone/Champagne Bronze faucets, lighting, New 2018 Furnace. Additional features include: Tiger Wood Deck & Railing, Bathroom for each bedroom. Entertain in a Finished 45' L/L Family Rm & Possible Theatre Rm with Wet Bar. Many more 'special' features!
Location
State IL
County Madison-il
Rooms
Basement Bathroom in LL, Fireplace in LL, Full, Partially Finished, Concrete, Rec/Family Area
Interior
Interior Features Center Hall Plan, High Ceilings, Coffered Ceiling(s), Carpets, Walk-in Closet(s), Wet Bar, Some Wood Floors, 42" Hallways
Heating Forced Air
Cooling Attic Fan, Ceiling Fan(s), Gas, Zoned
Fireplaces Number 3
Fireplaces Type Circulating, Gas
Fireplace Y
Appliance Dishwasher, Disposal, Double Oven, Electric Cooktop, Microwave, Stainless Steel Appliance(s)
Exterior
Garage true
Garage Spaces 3.0
Waterfront false
Parking Type Accessible Parking, Attached Garage, Garage Door Opener, Off Street, Rear/Side Entry
Private Pool false
Building
Lot Description Adjoins Government Land, Backs to Trees/Woods, Cul-De-Sac
Story 1
Builder Name Jim McCormick
Sewer Septic Tank
Water Public
Architectural Style Traditional
Level or Stories One
Structure Type Fl Brick/Stn Veneer
Construction Status 29
Schools
Elementary Schools Alton Dist 11
Middle Schools Alton Dist 11
High Schools Alton
School District Alton Dist 11
Others
Ownership Owner by Contract
Acceptable Financing Cash Only, Conventional, VA
Listing Terms Cash Only, Conventional, VA
Special Listing Condition Owner Occupied, Renovated, None
Read Less
Bought with Jill Schulz
GET MORE INFORMATION




