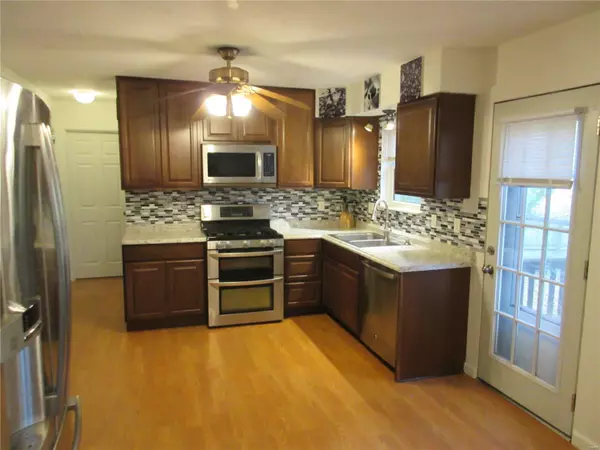For more information regarding the value of a property, please contact us for a free consultation.
39 Philecia Swansea, IL 62226
Want to know what your home might be worth? Contact us for a FREE valuation!

Our team is ready to help you sell your home for the highest possible price ASAP
Key Details
Sold Price $135,000
Property Type Single Family Home
Sub Type Residential
Listing Status Sold
Purchase Type For Sale
Square Footage 2,447 sqft
Price per Sqft $55
Subdivision Castle Acres
MLS Listing ID 18088927
Sold Date 12/28/18
Style Other
Bedrooms 4
Full Baths 2
Half Baths 1
Construction Status 50
Year Built 1969
Building Age 50
Lot Dimensions 82x204x64x29x182
Property Description
This is it! The newly updated kitchen with all stainless steel appliances that stay! To newer 42" kitchen cabinets and a 5 burner gas double oven stove is a chef's dream! Imagine the family get togethers you can have in the large eat in kitchen! The home boasts 3 updated bathrooms, a huge master bedroom to die for! Hardwood and wood vernier floors thru out the 1st floor. Not mentioning a huge LL family room that is jaw dropping! With a brick fireplace and ceramic floor, wet bar and half bathroom! Also the large bonus room/playroom and a and a gigantic laundry room equipped with a freezer that stays in the LL!This home has tons of storage thru out! The enormous oversized two car garage with so much room it should be considered a 3 car garage! Imagine drinking a cup of coffee in the morning on your deck (patio furniture stays along with the BBQ grill! Looking over the beautiful pond and huge yard and gorgeous trees. Life doesn't get much better than this. Call for an appointment today!
Location
State IL
County St Clair-il
Rooms
Basement Concrete, Fireplace in LL, Partially Finished, Sump Pump, Walk-Out Access
Interior
Interior Features Carpets, Wet Bar, Some Wood Floors
Heating Forced Air
Cooling Electric
Fireplaces Number 2
Fireplaces Type Full Masonry
Fireplace Y
Appliance Grill, Dishwasher, Disposal, Microwave, Gas Oven, Refrigerator, Stainless Steel Appliance(s)
Exterior
Garage true
Garage Spaces 2.0
Waterfront false
Parking Type Attached Garage, Garage Door Opener
Private Pool false
Building
Lot Description Streetlights, Water View, Wood Fence
Story 2
Sewer Public Sewer
Water Public
Architectural Style Traditional
Level or Stories Two
Structure Type Brick
Construction Status 50
Schools
Elementary Schools High Mount Dist 116
Middle Schools High Mount Dist 116
High Schools Belleville High School-West
School District High Mount Dist 116
Others
Ownership Private
Acceptable Financing Cash Only, Conventional, FHA, VA
Listing Terms Cash Only, Conventional, FHA, VA
Special Listing Condition Homestead Improve, Owner Occupied, None
Read Less
Bought with Bryan Vogt
GET MORE INFORMATION




