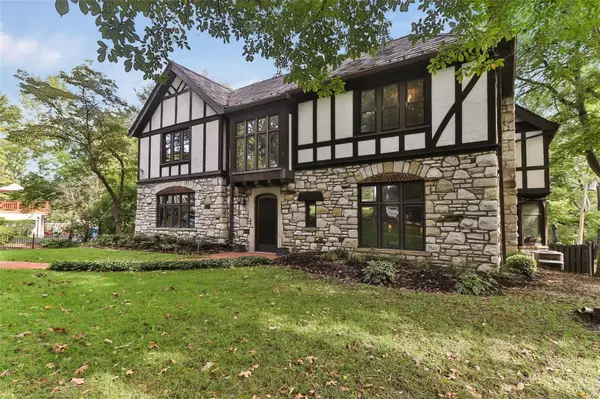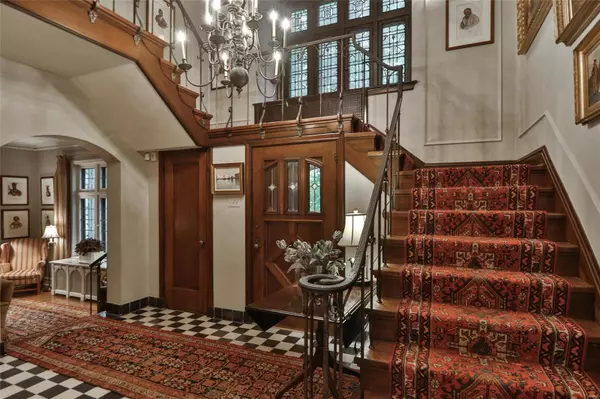For more information regarding the value of a property, please contact us for a free consultation.
1022 Hampton Park DR Richmond Heights, MO 63117
Want to know what your home might be worth? Contact us for a FREE valuation!

Our team is ready to help you sell your home for the highest possible price ASAP
Key Details
Sold Price $755,000
Property Type Single Family Home
Sub Type Residential
Listing Status Sold
Purchase Type For Sale
Square Footage 4,690 sqft
Price per Sqft $160
Subdivision Hampton Park
MLS Listing ID 18089096
Sold Date 02/07/20
Style Other
Bedrooms 5
Full Baths 4
Half Baths 2
Construction Status 93
HOA Fees $7/ann
Year Built 1927
Building Age 93
Lot Size 1.000 Acres
Acres 1.0
Lot Dimensions irr x irr
Property Description
A huge price reduction has been made to allow for your desired updates! Built in 1927 by George F. Bergfeld & designed by Nolte & Nauman, this Hampton Park Tudor Revival has five bedrooms, 4.5 baths, plus a beautiful study, & magnificent architectural details throughout. Enjoy the sun room or the screened porch overlooking the peaceful and spacious yard. The home also features plenty of storage with two attic areas (one with a large walk in cedar closet), a main floor laundry, & a lower level recreation room that looks like it could be in a castle. There is also plenty of additional storage & work space in the basement. Ample parking is found in the tuck under garage, a detached garage, & in parking spaces along the driveway. This is a very unique, must see home awaiting a buyer who appreciates quality, historic architecture, artistic detail, and an opportunity to design their own dream kitchen. Opportunities like this do not come along very often!
Location
State MO
County St Louis
Area Maplewood-Rchmnd Hts
Rooms
Basement Fireplace in LL, Partially Finished, Stone/Rock, Walk-Out Access
Interior
Interior Features Bookcases, Historic/Period Mlwk, Carpets, Special Millwork, Vaulted Ceiling, Some Wood Floors
Heating Hot Water
Cooling Ceiling Fan(s), Electric
Fireplaces Number 3
Fireplaces Type Gas, Non Functional
Fireplace Y
Appliance Dishwasher, Gas Cooktop, Gas Oven, Refrigerator, Stainless Steel Appliance(s)
Exterior
Parking Features true
Garage Spaces 3.0
Private Pool false
Building
Lot Description Chain Link Fence, Creek, Fencing, Streetlights, Terraced/Sloping
Story 2
Sewer Public Sewer
Water Public
Architectural Style Tudor
Level or Stories Two
Structure Type Brick
Construction Status 93
Schools
Elementary Schools Mrh Elementary
Middle Schools Mrh Middle
High Schools Maplewood-Richmond Hgts. High
School District Maplewood-Richmond Heights
Others
Ownership Private
Acceptable Financing Cash Only, Conventional, RRM/ARM
Listing Terms Cash Only, Conventional, RRM/ARM
Special Listing Condition Sunken Living Room, None
Read Less
Bought with Michael Wendt
GET MORE INFORMATION




