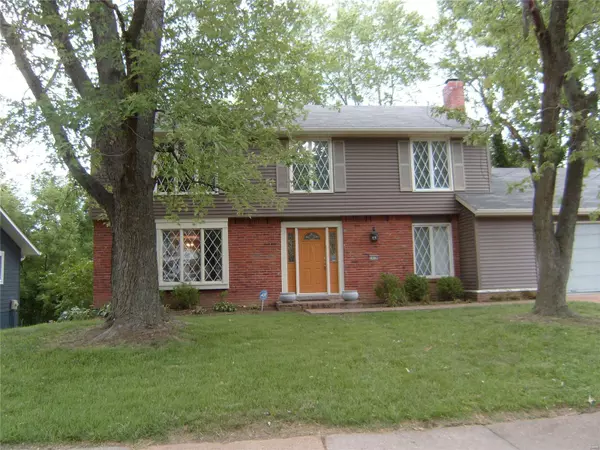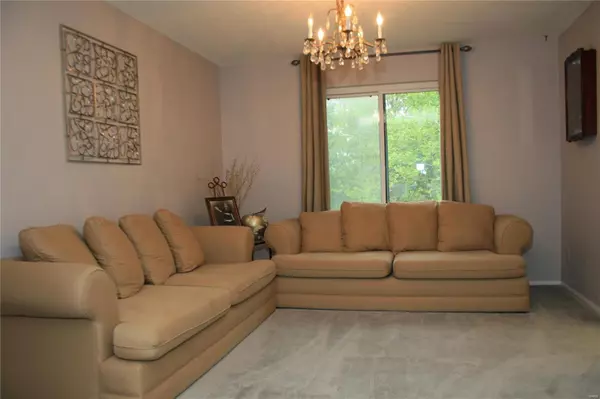For more information regarding the value of a property, please contact us for a free consultation.
1416 Summerhaven DR St Louis, MO 63146
Want to know what your home might be worth? Contact us for a FREE valuation!

Our team is ready to help you sell your home for the highest possible price ASAP
Key Details
Sold Price $185,000
Property Type Single Family Home
Sub Type Residential
Listing Status Sold
Purchase Type For Sale
Square Footage 3,000 sqft
Price per Sqft $61
Subdivision Countryside Hill 1
MLS Listing ID 18060197
Sold Date 12/28/18
Style Other
Bedrooms 4
Full Baths 3
Half Baths 1
Construction Status 50
HOA Fees $8/ann
Year Built 1969
Building Age 50
Lot Size 8,015 Sqft
Acres 0.184
Lot Dimensions 80x100
Property Description
New opportunity for you when Buyer's loan denied! This stately 4 bedroom, 4 bath 2 story awaits you on this quiet neighborhood street. You will love those elegant dinner parties in this huge dining room. (Or you can convert back to original large living rm, smaller dining.) Imagine this room with the original wood floors exposed! Huge kitchen has expansive countertops & great storage in cabinets as well as pantry. Breakfast area & access to deck & backyard from here. Family room includes impressive floor to ceiling brick fireplace & built in shelves. Wonderful traffic flow on main level. Space on second level is impressive with huge master & walk in closet as well as 3 other supersize bedrooms. Walk out lower level includes full bath. This is one of the largest homes in this neighborhood with great potential for growth. Dual HVAC makes for more comfortable living. Seller is offering home in "AS IS" condition. Close to Creve Coeur amenities.
Location
State MO
County St Louis
Area Pattonville
Rooms
Basement Bathroom in LL, Full, Partially Finished, Partial, Concrete, Rec/Family Area, Walk-Out Access
Interior
Interior Features Bookcases, Carpets, Window Treatments, Walk-in Closet(s), Some Wood Floors
Heating Dual, Forced Air
Cooling Electric, Zoned
Fireplaces Number 1
Fireplaces Type Woodburning Fireplce
Fireplace Y
Appliance Dishwasher, Disposal, Electric Cooktop, Microwave, Refrigerator
Exterior
Parking Features true
Garage Spaces 2.0
Private Pool false
Building
Lot Description Backs to Open Grnd, Backs to Trees/Woods, Sidewalks
Story 2
Sewer Public Sewer
Water Public
Architectural Style Traditional
Level or Stories Two
Structure Type Brick Veneer,Vinyl Siding
Construction Status 50
Schools
Elementary Schools Willow Brook Elem.
Middle Schools Pattonville Heights Middle
High Schools Pattonville Sr. High
School District Pattonville R-Iii
Others
Ownership Private
Acceptable Financing Cash Only, Conventional
Listing Terms Cash Only, Conventional
Special Listing Condition None
Read Less
Bought with Meagan Jackson
GET MORE INFORMATION




