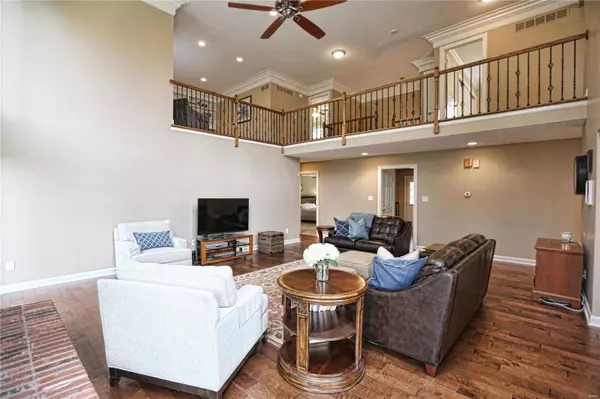For more information regarding the value of a property, please contact us for a free consultation.
2245 Kehrsglen CT Chesterfield, MO 63005
Want to know what your home might be worth? Contact us for a FREE valuation!

Our team is ready to help you sell your home for the highest possible price ASAP
Key Details
Sold Price $531,000
Property Type Single Family Home
Sub Type Residential
Listing Status Sold
Purchase Type For Sale
Square Footage 4,200 sqft
Price per Sqft $126
Subdivision Kehrs Mill Estates 2 Sec 2
MLS Listing ID 18088537
Sold Date 03/22/19
Style Other
Bedrooms 5
Full Baths 4
Half Baths 1
Construction Status 40
HOA Fees $62/ann
Year Built 1979
Building Age 40
Lot Size 1.200 Acres
Acres 1.2
Lot Dimensions 53 x 285
Property Description
Clean...Light...Bright!! Overlooking Forest Hills Country Club Golf Course in Clarkson Valley (Chesterfield)! This 1.5 Story Home has over 4,200 square feet of finished space...sets on 1.2 Acres...has 5 Spacious Bedrooms...4.5 Updated Baths...a 2-Story Great Room with a Soaring Fireplace Flanked by Windows with a Golf Course View...Renovated Kitchen w/Custom Cabinets and Pull Out Drawers/Soft Close Feature...Freshly Painted Interior and Fabulous Crown Molding and Woodwork throughout...Hardie Board Concert Siding...Newer Roof...Zoned HVAC...Freshly Stained...37 x 14 Cedar Deck...Side Entry Garage...Beautifully Landscaped with irrigation system. Special Note that the Lower Level would make a Very Nice In Law Suite! Close to Chesterfield Valley…easy access to Hwy 64/40 and Rockwood Schools!
Location
State MO
County St Louis
Area Marquette
Rooms
Basement Full, Partially Finished, Rec/Family Area, Bath/Stubbed, Sleeping Area, Walk-Up Access
Interior
Interior Features Bookcases, Open Floorplan, Carpets, Special Millwork, Window Treatments, Walk-in Closet(s), Wet Bar, Some Wood Floors
Heating Forced Air, Zoned
Cooling Electric
Fireplaces Number 1
Fireplaces Type Full Masonry, Woodburning Fireplce
Fireplace Y
Appliance Dishwasher, Disposal, Cooktop, Intercom, Microwave, Electric Oven
Exterior
Parking Features true
Garage Spaces 2.0
Private Pool false
Building
Lot Description Backs to Comm. Grnd, Backs to Trees/Woods, Cul-De-Sac, Level Lot, Streetlights
Story 1.5
Sewer Public Sewer
Water Public
Architectural Style Traditional
Level or Stories One and One Half
Structure Type Frame
Construction Status 40
Schools
Elementary Schools Ellisville Elem.
Middle Schools Crestview Middle
High Schools Marquette Sr. High
School District Rockwood R-Vi
Others
Ownership Private
Acceptable Financing Cash Only, Conventional, FHA
Listing Terms Cash Only, Conventional, FHA
Special Listing Condition None
Read Less
Bought with Jan Blassie
GET MORE INFORMATION




