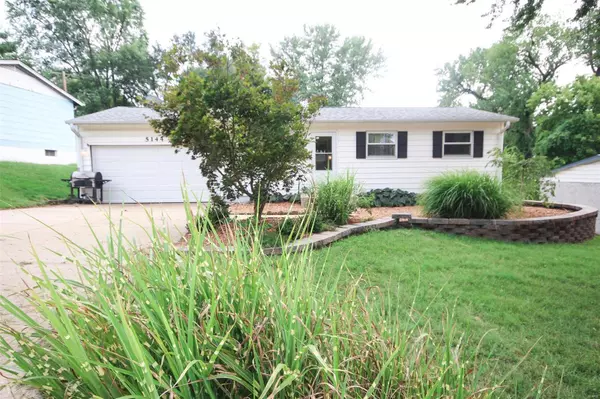For more information regarding the value of a property, please contact us for a free consultation.
5144 Auriesville Hazelwood, MO 63042
Want to know what your home might be worth? Contact us for a FREE valuation!

Our team is ready to help you sell your home for the highest possible price ASAP
Key Details
Sold Price $107,000
Property Type Single Family Home
Sub Type Residential
Listing Status Sold
Purchase Type For Sale
Square Footage 1,345 sqft
Price per Sqft $79
Subdivision Ville Maria
MLS Listing ID 18065106
Sold Date 01/17/19
Style Ranch
Bedrooms 4
Full Baths 2
Construction Status 57
Year Built 1962
Building Age 57
Lot Size 7,841 Sqft
Acres 0.18
Lot Dimensions 0.18 acre
Property Description
MOVE IN READY and price improvement!! 4B 2B, 1345sf ranch featuring a double car garage is waiting for you! Neighborhood boasts several parks & is walking distance to grade school! Beautiful hardwood floors, NEW breakfast bar, NEW kitchen flooring, NEW pantry, & updated cabinets & counters. Enjoy lots of natural light, w/views of the level landscaped & shaded front yard! Updated bathroom w/new tub surround, resurfaced tub, new bathroom window, & linen closet! MF master & 2 add'tl bedrooms are great size & feature large closets and hardwood. Walk out LL gives everyone space, w/family room or den, 2nd full bathroom, separate laundry room & LARGE 4th bedroom w/large cedar lined closet! Enjoy your fenced backyard on your 10x10 deck! Updates:Roof appx 4-6yrs, new double garage door, new storm doors, new 6-panel doors, freshly painted, tilt-in windows, new ext. screens, 10x10 deck. **Home Warranty included **
Location
State MO
County St Louis
Area Hazelwood West
Rooms
Basement Concrete, Bathroom in LL, Full, Partially Finished, Rec/Family Area, Walk-Out Access
Interior
Interior Features Some Wood Floors
Heating Forced Air
Cooling Attic Fan, Electric
Fireplace Y
Appliance Dishwasher, Range Hood, Electric Oven, Refrigerator
Exterior
Parking Features true
Garage Spaces 2.0
Amenities Available Workshop Area
Private Pool false
Building
Lot Description Backs to Comm. Grnd, Chain Link Fence, Park Adjacent
Story 1
Sewer Public Sewer
Water Public
Architectural Style Traditional
Level or Stories One
Structure Type Vinyl Siding
Construction Status 57
Schools
Elementary Schools Garrett Elem.
Middle Schools West Middle
High Schools Hazelwood West High
School District Hazelwood
Others
Ownership Private
Acceptable Financing Cash Only, Conventional, FHA, VA
Listing Terms Cash Only, Conventional, FHA, VA
Special Listing Condition No Exemptions, None
Read Less
Bought with Jeffrey Thompson
GET MORE INFORMATION




