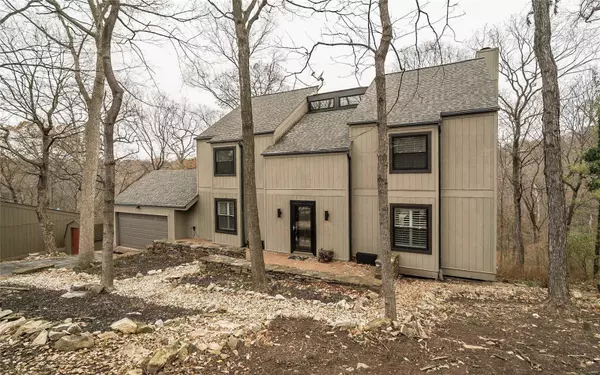For more information regarding the value of a property, please contact us for a free consultation.
11341 Cragwold RD Sunset Hills, MO 63122
Want to know what your home might be worth? Contact us for a FREE valuation!

Our team is ready to help you sell your home for the highest possible price ASAP
Key Details
Sold Price $452,000
Property Type Single Family Home
Sub Type Residential
Listing Status Sold
Purchase Type For Sale
Square Footage 3,418 sqft
Price per Sqft $132
Subdivision Cragwold Estates
MLS Listing ID 18089822
Sold Date 02/22/19
Style Other
Bedrooms 3
Full Baths 2
Half Baths 2
Construction Status 41
Year Built 1978
Building Age 41
Lot Size 0.700 Acres
Acres 0.7
Lot Dimensions 106 X 281
Property Description
Stunning renovated contemporary home unique in style with upgraded finsishes priced below two appraisals. Enjoy a private .7 acre lot with amazing views of Powder Valley Nature Park. The sleek interior has clean lines, concrete floors in main living areas, wood flooring in kitchen and upper level with distinctive lighting throughout. Open flow from living into family room featuring a beamed ceiling, fireplace, built-in desk and access to the sunroom w/pebble tile floor and panoramic views of trees and nature. The contemporary kitchen remodeled in 2016 has Eurostyle cabinets, center island with seating, and stainless appliances. The master suite features vaulted ceiling, 2 walk-in closets & new master bath completed in 2017. Two additional bedrooms have vaulted ceilings and share an stylish bathroom. Walk out lower level offers a rec room, half bath and large laundry room. Multi-level composite deck and exterior siding both completed in 2016. Located in the Lindbergh School District.
Location
State MO
County St Louis
Area Lindbergh
Rooms
Basement Bathroom in LL, Partially Finished, Rec/Family Area, Walk-Out Access
Interior
Interior Features High Ceilings, Open Floorplan, Carpets, Window Treatments, Vaulted Ceiling, Walk-in Closet(s), Some Wood Floors
Heating Electronic Air Fltrs, Forced Air
Cooling Electric
Fireplaces Number 1
Fireplaces Type Woodburning Fireplce
Fireplace Y
Appliance Dishwasher, Disposal, Dryer, Electric Cooktop, Microwave, Refrigerator, Stainless Steel Appliance(s), Washer
Exterior
Garage true
Garage Spaces 2.0
Amenities Available Underground Utilities
Waterfront false
Parking Type Attached Garage, Garage Door Opener
Private Pool false
Building
Lot Description Backs to Comm. Grnd, Backs to Trees/Woods, Park View
Story 2
Sewer Public Sewer
Water Public
Architectural Style Contemporary
Level or Stories Two
Structure Type Cedar,Frame
Construction Status 41
Schools
Elementary Schools Crestwood Elem.
Middle Schools Truman Middle School
High Schools Lindbergh Sr. High
School District Lindbergh Schools
Others
Ownership Private
Acceptable Financing Cash Only, Conventional
Listing Terms Cash Only, Conventional
Special Listing Condition Renovated, None
Read Less
Bought with Edina Omanovic
GET MORE INFORMATION




