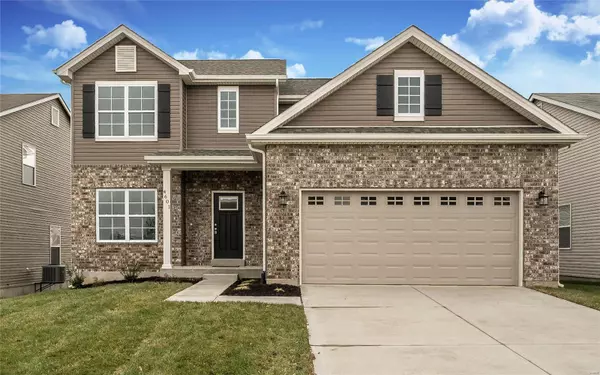For more information regarding the value of a property, please contact us for a free consultation.
4601 Richmond Forest DR Florissant, MO 63034
Want to know what your home might be worth? Contact us for a FREE valuation!

Our team is ready to help you sell your home for the highest possible price ASAP
Key Details
Sold Price $295,000
Property Type Single Family Home
Sub Type Residential
Listing Status Sold
Purchase Type For Sale
Square Footage 2,200 sqft
Price per Sqft $134
Subdivision Richmond Place
MLS Listing ID 18090678
Sold Date 01/15/19
Style Other
Bedrooms 4
Full Baths 2
Half Baths 1
HOA Fees $20/ann
Lot Dimensions irreg
Property Description
Renaissance Living's "Andrew" Open 2 story includes a traditional style elevation, 9' ceilings at 1st floor, stainless steel appliances, 42" kitchen cabinets with 1 piece crown and hardware, subway tile backsplash, oversized Island, granite tops at kitchen, adult height vanity at master bath, powder room, double bowl vanity at master and hall bath, direct vent fireplace, LVP flooring at foyer, great rm., kitchen/breakfast & mud rm., pre wire for coach lights at garage, pre wire for 2 ceiling fans, 4 can lights at kitchen, framed walkout basement, Architectural shingles, custom wall color throughout, 3/4 bath rough in, recessed ice maker line, garage door opener, stylish panel interior doors, ceiling fan pre-wire & hang fans in master, great rm., 3 can lights at kitchen , landscape package w/ sodded front yard and seeded for remaining yard, decorative iron mailbox.
Location
State MO
County St Louis
Area Hazelwood Central
Rooms
Basement Concrete, Full, None, Concrete, Bath/Stubbed
Interior
Interior Features Open Floorplan, Carpets, Special Millwork, Walk-in Closet(s)
Heating Dual, Forced Air
Cooling Ceiling Fan(s), Electric
Fireplaces Number 1
Fireplaces Type Gas
Fireplace Y
Appliance Dishwasher, Disposal, Microwave, Electric Oven
Exterior
Parking Features true
Garage Spaces 2.0
Private Pool false
Building
Story 2
Builder Name Renaissance Living LLC
Sewer Public Sewer
Water Public
Architectural Style Traditional
Level or Stories Two
Structure Type Brick Veneer,Vinyl Siding
Schools
Elementary Schools Jamestown Elem.
Middle Schools Central Middle
High Schools Hazelwood Central High
School District Hazelwood
Others
Ownership Private
Acceptable Financing Cash Only, Conventional, FHA
Listing Terms Cash Only, Conventional, FHA
Special Listing Condition None
Read Less
Bought with Ashleigh Bolar
GET MORE INFORMATION




