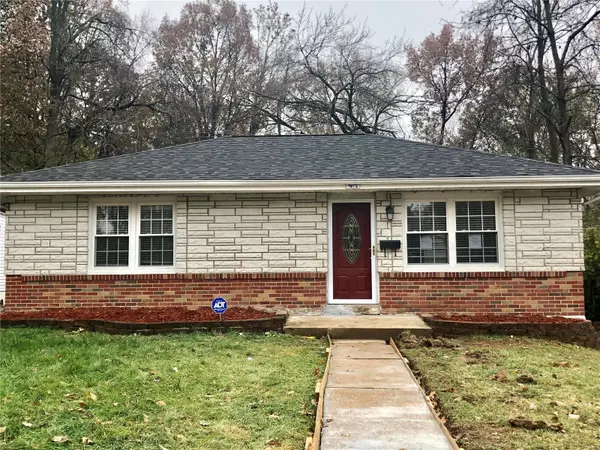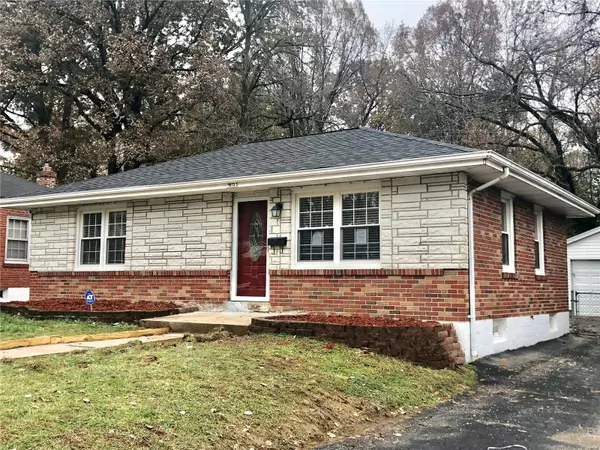For more information regarding the value of a property, please contact us for a free consultation.
7872 Wayne AVE St Louis, MO 63130
Want to know what your home might be worth? Contact us for a FREE valuation!

Our team is ready to help you sell your home for the highest possible price ASAP
Key Details
Sold Price $102,500
Property Type Single Family Home
Sub Type Residential
Listing Status Sold
Purchase Type For Sale
Square Footage 1,480 sqft
Price per Sqft $69
Subdivision Belmont Hills 2
MLS Listing ID 18091115
Sold Date 01/28/19
Style Ranch
Bedrooms 2
Full Baths 2
Construction Status 69
Year Built 1950
Building Age 69
Lot Size 6,752 Sqft
Acres 0.155
Lot Dimensions 75X80
Property Description
Back on the market at no fault of the seller. Remodeled, spacious U-city home with all the amenities! Newer roof 30 yr roof, newer windows Low-E, All brick construction. Custom tile, custom wood work, LED high-end light fixtures, high-end plumbing fixtures, fresh paint, flooring and stainless steel appliances! Custom, amazingly clean and contemporary kitchen look, custom tile backsplash with professional range hood makes this a dream kitchen for any home. Bathroom is right out of a magazine with its contemporary style and custom tiled shower wall with 4 body jets!
6 panel doors throughout with a finished bassment that includes a new custom bathroom bathrom. This bathroom has custom tile and new modern style fixtures. Basement is finishsed with a mat black ceiling for that custom modern look.
Location
State MO
County St Louis
Area University City
Rooms
Basement Concrete, Partially Finished, Sleeping Area
Interior
Interior Features High Ceilings, Special Millwork, Some Wood Floors
Heating Forced Air 90+
Cooling Electric
Fireplace Y
Appliance Dishwasher, Disposal, Range Hood, Gas Oven
Exterior
Garage true
Garage Spaces 1.0
Amenities Available Workshop Area
Waterfront false
Parking Type Detached, Off Street
Private Pool false
Building
Lot Description Level Lot
Story 1
Sewer Public Sewer
Water Public
Architectural Style Contemporary, Traditional
Level or Stories One
Structure Type Brick Veneer
Construction Status 69
Schools
Elementary Schools Pershing Elem.
Middle Schools Brittany Woods
High Schools University City Sr. High
School District University City
Others
Ownership Private
Acceptable Financing Cash Only, Conventional, FHA, Private, VA
Listing Terms Cash Only, Conventional, FHA, Private, VA
Special Listing Condition Energy Star Home, None
Read Less
Bought with Thomas Wood
GET MORE INFORMATION




