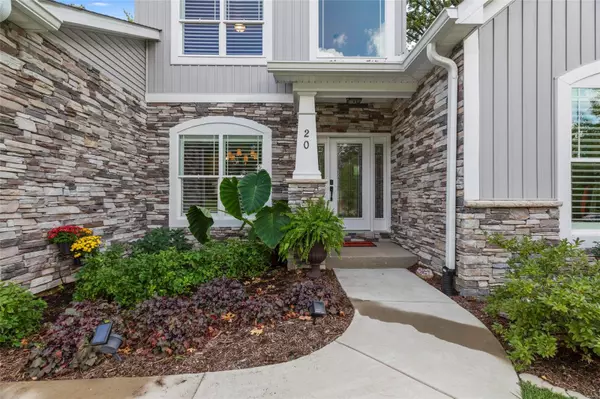For more information regarding the value of a property, please contact us for a free consultation.
20 Winslow LN Des Peres, MO 63131
Want to know what your home might be worth? Contact us for a FREE valuation!

Our team is ready to help you sell your home for the highest possible price ASAP
Key Details
Sold Price $723,000
Property Type Single Family Home
Sub Type Residential
Listing Status Sold
Purchase Type For Sale
Square Footage 4,912 sqft
Price per Sqft $147
Subdivision Winslow
MLS Listing ID 18071872
Sold Date 05/06/19
Style Other
Bedrooms 4
Full Baths 3
Half Baths 2
Construction Status 4
Year Built 2015
Building Age 4
Lot Size 0.519 Acres
Acres 0.519
Lot Dimensions 100 X 229
Property Description
Nestled at the end of a quiet cul-de-sac in Des Peres, this gorgeous 2 year old,1.5 story 4 bed/ 5 bath custom home is sure to please the most discerning buyer!
On the main level you'll be greeted by the spacious Great Room w/ fireplace, lovely coffered ceilings, gleaming hardwood floors & flooded in natural light! Perfect for entertaining,the dining room flows easily into gourmet kitchen offering 42 in.white custom cabinets, SS appliances, granite counters, gas cooktop, walk-in pantry. Coffee in the cozy hearth room or on the deck overlooking the lush,landscaped 1/2 acre private yard guarantees a bright start to your morning! Retreat to the pretty Main flr.master suite w/ DBL. shower & custom walk-in closet!
Spacious 2nd level boasts Lg.Loft area, 3 add'l BR's,2 sharing J & J bath & add'l full bath .
Walkout LL features LG. family room w/ built-in bookcases, custom wine room & 1/2 bath! French Doors open to patio. Attached 3-Car garage. Award winning Kirkwood Schools!
Location
State MO
County St Louis
Area Kirkwood
Rooms
Basement Concrete, Bathroom in LL, Full, Rec/Family Area, Walk-Out Access
Interior
Interior Features Bookcases, High Ceilings, Coffered Ceiling(s), Open Floorplan, Carpets, Window Treatments, Walk-in Closet(s), Some Wood Floors
Heating Forced Air
Cooling Ceiling Fan(s), Gas, Zoned
Fireplaces Number 2
Fireplaces Type Gas
Fireplace Y
Appliance Dishwasher, Disposal, Double Oven, Gas Cooktop, Gas Oven
Exterior
Parking Features true
Garage Spaces 3.0
Private Pool false
Building
Lot Description Backs to Trees/Woods, Cul-De-Sac, Infill Lot, Streetlights
Story 1.5
Builder Name NJL Custom Homes
Sewer Public Sewer
Water Public
Architectural Style Traditional
Level or Stories One and One Half
Structure Type Brk/Stn Veneer Frnt,Frame
Construction Status 4
Schools
Elementary Schools Westchester Elem.
Middle Schools North Kirkwood Middle
High Schools Kirkwood Sr. High
School District Kirkwood R-Vii
Others
Ownership Private
Acceptable Financing Cash Only, Conventional
Listing Terms Cash Only, Conventional
Special Listing Condition None
Read Less
Bought with Leslie Morse
GET MORE INFORMATION




