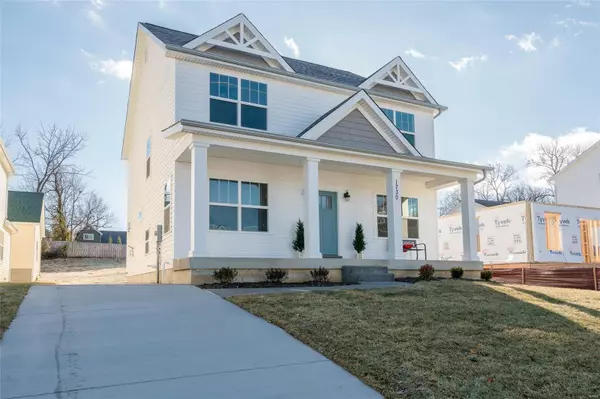For more information regarding the value of a property, please contact us for a free consultation.
1730 W Woodbine AVE Kirkwood, MO 63122
Want to know what your home might be worth? Contact us for a FREE valuation!

Our team is ready to help you sell your home for the highest possible price ASAP
Key Details
Sold Price $562,500
Property Type Single Family Home
Sub Type Residential
Listing Status Sold
Purchase Type For Sale
Square Footage 2,312 sqft
Price per Sqft $243
Subdivision Woodbine Heights Add
MLS Listing ID 18079000
Sold Date 05/01/19
Style Other
Bedrooms 4
Full Baths 2
Half Baths 1
Lot Size 10,019 Sqft
Acres 0.23
Lot Dimensions 50 x 200
Property Description
25K price reduction for Spring! New, fresh, modern and charming are the best words to describe this darling home. The layout is perfect for those who like open living space but still enjoy the option of a formal sitting area that can also serve as a private office. The kitchen is fabulous with a wall of open shelving, tons of cabinets and large breakfast bar/island. It overlooks the casual family room which is perfectly sized for everyday family time or cozying up on a cold winter evening next to a warm fireplace. The rear mudroom opens directly to the patio with quick access to the two car side entry garage and a large rear yard. A butler's pantry and half bath complete the main level. Upstairs is a private master suite with a light-filled bath, a darling laundry room, and 3 additional bedrooms sharing a large double bath. Seller is willing to add a man door to rear of garage for quick access to back yard...your choice on location. This is a really great house, now smartly priced!
Location
State MO
County St Louis
Area Kirkwood
Rooms
Basement Full, Concrete
Interior
Interior Features High Ceilings, Open Floorplan, Carpets, Some Wood Floors
Heating Forced Air 90+
Cooling Electric
Fireplaces Number 1
Fireplaces Type Insert
Fireplace Y
Appliance Dishwasher, Disposal, Microwave, Range Hood, Gas Oven, Stainless Steel Appliance(s)
Exterior
Parking Features true
Garage Spaces 2.0
Private Pool false
Building
Lot Description Infill Lot
Story 2
Builder Name NJL Custom Homes
Sewer Public Sewer
Water Public
Architectural Style Traditional
Level or Stories Two
Structure Type Frame,Vinyl Siding
Schools
Elementary Schools George R. Robinson Elem.
Middle Schools Nipher Middle
High Schools Kirkwood Sr. High
School District Kirkwood R-Vii
Others
Ownership Private
Acceptable Financing Cash Only, Conventional
Listing Terms Cash Only, Conventional
Special Listing Condition Spec Home, None
Read Less
Bought with Amanda Nickens
GET MORE INFORMATION




