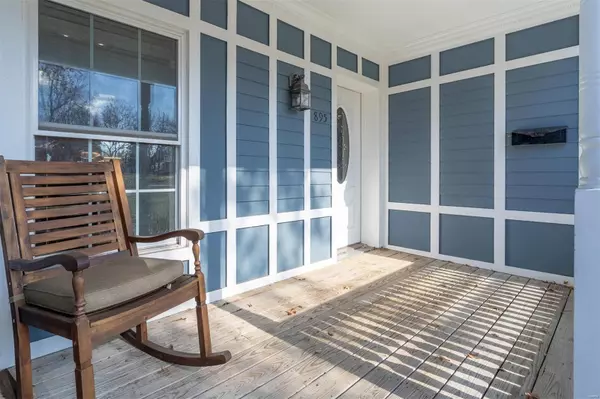For more information regarding the value of a property, please contact us for a free consultation.
895 Brookside DR Glendale, MO 63122
Want to know what your home might be worth? Contact us for a FREE valuation!

Our team is ready to help you sell your home for the highest possible price ASAP
Key Details
Sold Price $400,000
Property Type Single Family Home
Sub Type Residential
Listing Status Sold
Purchase Type For Sale
Square Footage 1,659 sqft
Price per Sqft $241
Subdivision Glen Elm Amd
MLS Listing ID 18092129
Sold Date 01/07/19
Style Ranch
Bedrooms 3
Full Baths 2
Construction Status 78
Year Built 1941
Building Age 78
Lot Size 0.274 Acres
Acres 0.274
Lot Dimensions 80x150
Property Description
As hard as it can be to find one-level living in Glendale, 895 Brookside Ave. is just that and so much more. A stunning renovation of the main living areas has established fantastic open sight lines from kitchen to living and dining areas, with a beamed and vaulted ceiling highlighting the dramatic effect. Beautiful oak hardwood floors marry the old and new and continue through the bedrooms. This gorgeous kitchen features quartz countertops, white perimeter cabinetry, and the coolest navy-blue island you’ll find in 2019. The living room is classic but infinitely comfortable, perfect for entertaining a group or for quietly relaxing with a book in front of the gas fireplace. Three bedrooms and two updated full baths complete this main floor. The lower level offers one finished room and great storage in the remaining unfinished areas. A whimsical backyard shed can store all your lawn equipment, so the one-car garage can comfortably hold a car.
Location
State MO
County St Louis
Area Kirkwood
Rooms
Basement Partially Finished, Concrete, Rec/Family Area
Interior
Interior Features Bookcases, Open Floorplan, Vaulted Ceiling, Some Wood Floors
Heating Forced Air
Cooling Ceiling Fan(s), Gas
Fireplaces Number 1
Fireplaces Type Full Masonry, Gas
Fireplace Y
Appliance Dishwasher, Disposal, Gas Cooktop, Microwave, Range Hood
Exterior
Garage true
Garage Spaces 1.0
Waterfront false
Parking Type Accessible Parking, Attached Garage, Garage Door Opener, Rear/Side Entry
Private Pool false
Building
Lot Description Fencing, Level Lot, Sidewalks
Story 1
Sewer Public Sewer
Water Public
Architectural Style Traditional
Level or Stories One
Structure Type Aluminum Siding,Brick,Frame
Construction Status 78
Schools
Elementary Schools North Glendale Elem.
Middle Schools Nipher Middle
High Schools Kirkwood Sr. High
School District Kirkwood R-Vii
Others
Ownership Private
Acceptable Financing Cash Only, Conventional
Listing Terms Cash Only, Conventional
Special Listing Condition Owner Occupied, None
Read Less
Bought with Hank Hicks
GET MORE INFORMATION




