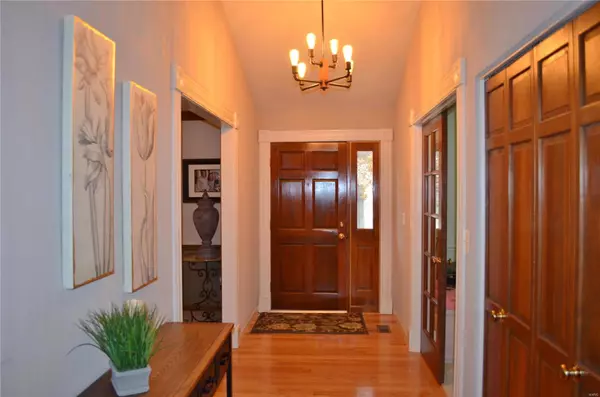For more information regarding the value of a property, please contact us for a free consultation.
2021 Medicine Bow DR Wildwood, MO 63011
Want to know what your home might be worth? Contact us for a FREE valuation!

Our team is ready to help you sell your home for the highest possible price ASAP
Key Details
Sold Price $400,000
Property Type Single Family Home
Sub Type Residential
Listing Status Sold
Purchase Type For Sale
Square Footage 3,169 sqft
Price per Sqft $126
Subdivision Winding Trails 3
MLS Listing ID 18092398
Sold Date 03/15/19
Style Ranch
Bedrooms 4
Full Baths 3
Construction Status 35
Year Built 1984
Building Age 35
Lot Size 0.690 Acres
Acres 0.69
Lot Dimensions 135 x 240
Property Description
Gorgeous open floor plan ranch with walkout Lower Level on .69 ac lot! Expansive windows provide private views of the natural surroundings while soaring ceilings, gleaming wood floors and 2 full-height fireplaces add to the home's ambiance. Gracious hardwood foyer leads to office and dining rooms with vaulted great room highlighted by brick fireplace. Bright open kitchen with stainless steel appliances, quartz countertops, center island with breakfast bar that adjoins breakfast room with bay window, wet bar and door to huge deck. Fabulous oversized Master Bdr suite vaulted bath with heated floor! Two additional bdrms & full bath complete the main floor living quarters. Walk-out Lower Level includes a huge recreation room with brick fireplace, bedroom, full bath and work room. Walkout to covered patio. Wooded cul-de-sac lot and 3 car garage. Outstanding Rockwood School District. Winding Trails Bath & Tennis Club, Wildwood Town Center to the south and the Chesterfield Valley just north.
Location
State MO
County St Louis
Area Lafayette
Rooms
Basement Concrete, Bathroom in LL, Fireplace in LL, Full, Partially Finished, Concrete, Rec/Family Area, Walk-Out Access
Interior
Interior Features Open Floorplan, Carpets, Special Millwork, Window Treatments, Vaulted Ceiling, Walk-in Closet(s), Wet Bar, Some Wood Floors
Heating Forced Air 90+, Humidifier, Radiant Floor
Cooling Ceiling Fan(s), Electric
Fireplaces Number 2
Fireplaces Type Woodburning Fireplce
Fireplace Y
Appliance Dishwasher, Disposal, Double Oven, Dryer, Gas Cooktop, Microwave, Refrigerator, Washer
Exterior
Parking Features true
Garage Spaces 3.0
Amenities Available Pool, Tennis Court(s)
Private Pool false
Building
Lot Description Backs to Trees/Woods, Cul-De-Sac, Sidewalks, Streetlights
Story 1
Sewer Public Sewer
Water Public
Architectural Style Traditional
Level or Stories One
Structure Type Cedar
Construction Status 35
Schools
Elementary Schools Babler Elem.
Middle Schools Rockwood Valley Middle
High Schools Lafayette Sr. High
School District Rockwood R-Vi
Others
Ownership Private
Acceptable Financing Cash Only, Conventional, RRM/ARM, VA
Listing Terms Cash Only, Conventional, RRM/ARM, VA
Special Listing Condition Owner Occupied, None
Read Less
Bought with Priya Soni
GET MORE INFORMATION




