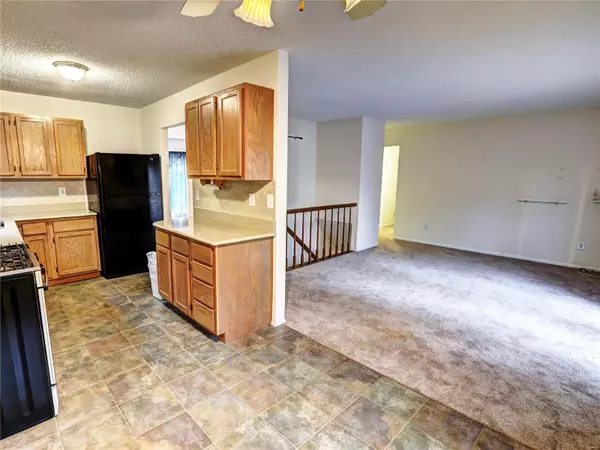For more information regarding the value of a property, please contact us for a free consultation.
3922 Yaeger St Louis, MO 63129
Want to know what your home might be worth? Contact us for a FREE valuation!

Our team is ready to help you sell your home for the highest possible price ASAP
Key Details
Sold Price $195,000
Property Type Single Family Home
Sub Type Residential
Listing Status Sold
Purchase Type For Sale
Square Footage 1,516 sqft
Price per Sqft $128
Subdivision Lemay Woods 1
MLS Listing ID 18094497
Sold Date 01/28/19
Style Ranch
Bedrooms 4
Full Baths 3
Construction Status 41
Year Built 1978
Building Age 41
Lot Size 9,060 Sqft
Acres 0.208
Lot Dimensions 63x144
Property Description
*** HIGHLY motivated seller looking for offers ***! Attractive ranch,VERY attractively priced! Newly carpeted, spacious floor plan is comfortably roomy with the flexibility to easily entertain small or large groups. Lots of options; the large living room, formal dining room as well as a family room opening to the kitchen. The family room also has french doors to the huge deck, overlooking truly park-like yard.Kitchen has ceramic tile, beautiful solid countertops, nifty tilework and stylish new backsplash. All kitchen appliances stay, even the fridge! The master suite has a beautifully updated full bath and there is another updated full bath to serve the other 2 main floor bedrooms. LL is finished with an extra BR and an exercise/craftroom/office, as well as another nicely updated full bath. The backyard is just gorgeous, and is securely fenced so that children and pets can play safely. Home comes with a warranty for complete peace of mind! Sellers never occupied home, no sellers disc.
Location
State MO
County St Louis
Area Oakville
Rooms
Basement Bathroom in LL, Full, Partially Finished, Concrete, Sleeping Area
Interior
Interior Features Open Floorplan, Carpets, Window Treatments
Heating Forced Air
Cooling Electric
Fireplaces Type None
Fireplace Y
Appliance Dishwasher, Disposal, Gas Cooktop, Microwave, Gas Oven, Refrigerator
Exterior
Garage true
Garage Spaces 2.0
Waterfront false
Parking Type Attached Garage, Garage Door Opener
Private Pool false
Building
Lot Description Fencing, Level Lot
Story 1
Sewer Public Sewer
Water Public
Architectural Style Traditional
Level or Stories One
Construction Status 41
Schools
Elementary Schools Blades Elem.
Middle Schools Bernard Middle
High Schools Oakville Sr. High
School District Mehlville R-Ix
Others
Ownership Private
Acceptable Financing Cash Only, Conventional, FHA
Listing Terms Cash Only, Conventional, FHA
Special Listing Condition None
Read Less
Bought with Rebecca Fox
GET MORE INFORMATION




