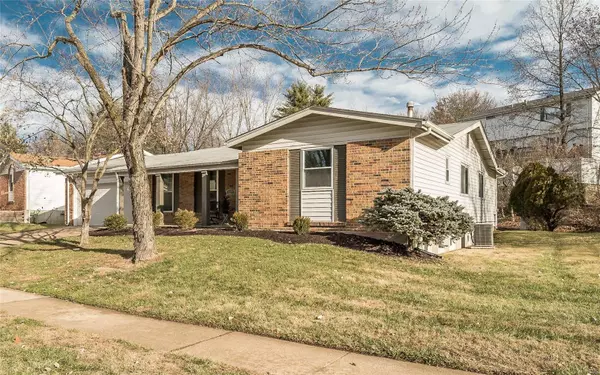For more information regarding the value of a property, please contact us for a free consultation.
1278 Hidden Oak RD Chesterfield, MO 63017
Want to know what your home might be worth? Contact us for a FREE valuation!

Our team is ready to help you sell your home for the highest possible price ASAP
Key Details
Sold Price $374,500
Property Type Single Family Home
Sub Type Residential
Listing Status Sold
Purchase Type For Sale
Square Footage 2,602 sqft
Price per Sqft $143
Subdivision Shenadoah
MLS Listing ID 18094488
Sold Date 01/17/19
Style Ranch
Bedrooms 3
Full Baths 3
Construction Status 43
HOA Fees $10/ann
Year Built 1976
Building Age 43
Lot Size 8,843 Sqft
Acres 0.203
Lot Dimensions 40 x 53 x 100 x 63 x 108
Property Description
This classic ranch has been completely remodeled and reconfigured to a gorgeous open floor plan. Exterior updates include a new pine wooden front door, new front porch columns, new landscaping in front, and a new Keystone wall in the back yard. Sunroom looks out into a flat back yard with mature trees for privacy. Inside includes new hardwood flooring, new lighting throughout, a brand new kitchen with custom soft-close cabinets, all quartz countertops, a large center island, stainless steel appliances, and a farmhouse sink. The stairs to the finished lower level have been moved to create access to the open floor plan. All 3 bedrooms have fresh paint, hardwood floors, new ceiling fans, and closet doors. The master bath includes a large glass enclosed, fully tiled shower. The finished lower level is right under 1000 sq ft, with Calibamboo vinyl plank flooring. Great location on Olive (near Hwy 40), shopping, and Parkway Schools! Don't miss out on this one!
Location
State MO
County St Louis
Area Parkway Central
Rooms
Basement Concrete, Rec/Family Area
Interior
Interior Features Open Floorplan, Walk-in Closet(s)
Heating Forced Air, Humidifier
Cooling Ceiling Fan(s), Gas
Fireplace Y
Appliance Dishwasher, Disposal, Energy Star Applianc, Front Controls on Range/Cooktop, Gas Cooktop, Microwave, Gas Oven, Stainless Steel Appliance(s)
Exterior
Parking Features true
Garage Spaces 2.0
Private Pool false
Building
Lot Description Level Lot, Partial Fencing, Sidewalks, Streetlights
Story 1
Sewer Other
Water Public
Architectural Style Traditional
Level or Stories One
Structure Type Aluminum Siding,Brk/Stn Veneer Frnt
Construction Status 43
Schools
Elementary Schools Shenandoah Valley Elem.
Middle Schools Central Middle
High Schools Parkway Central High
School District Parkway C-2
Others
Ownership Private
Acceptable Financing Cash Only, Conventional
Listing Terms Cash Only, Conventional
Special Listing Condition Rehabbed, Renovated, None
Read Less
Bought with Sarah Bravo
GET MORE INFORMATION




