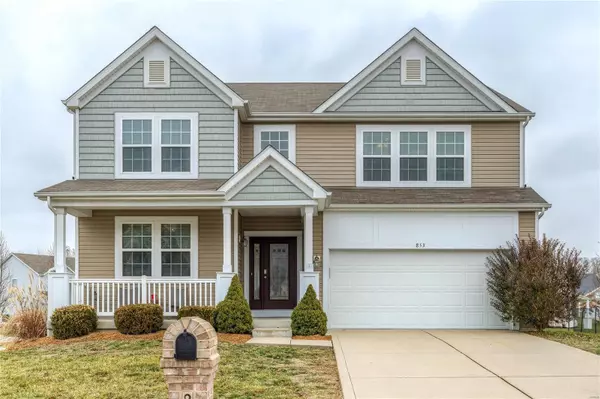For more information regarding the value of a property, please contact us for a free consultation.
853 Ashton Way CIR Eureka, MO 63025
Want to know what your home might be worth? Contact us for a FREE valuation!

Our team is ready to help you sell your home for the highest possible price ASAP
Key Details
Sold Price $300,000
Property Type Single Family Home
Sub Type Residential
Listing Status Sold
Purchase Type For Sale
Square Footage 2,672 sqft
Price per Sqft $112
Subdivision Ashton Woods Two-Plat Two A Amd
MLS Listing ID 18095589
Sold Date 02/08/19
Style Other
Bedrooms 4
Full Baths 2
Half Baths 1
Construction Status 9
Year Built 2010
Building Age 9
Lot Size 10,149 Sqft
Acres 0.233
Lot Dimensions 0x0x0x0
Property Description
Wonderful 4 bedroom, 2.5 bath, traditional two story in Rockwood School District is ready for a new owner! Almost 2700 square feet on the first two levels plus a basement with rough-in for bath and ready for finishing. Beautiful home is eight years old and move-in ready. Spacious kitchen has stainless appliances, new granite countertops, sink and refrigerator, upgraded cabinets, walk-in pantry, island, and breakfast area and is open to the family room. Sliding door leads you to deck and fenced-in backyard and patio. Upstairs you will find four large bedrooms, a second floor laundry room, and an extra family room area. Dual zoned heating and cooling damper system for your comfort and efficiency. Lots of fresh paint and shows really well. Make your appointment soon! Close to downtown Eureka for restaurants/shopping plus easy access to hwy 44. New Eureka Elementary open in the fall.
Location
State MO
County St Louis
Area Eureka
Rooms
Basement Full, Sump Pump
Interior
Interior Features High Ceilings
Heating Forced Air
Cooling Electric
Fireplace Y
Appliance Dishwasher, Disposal, Microwave, Gas Oven, Refrigerator
Exterior
Parking Features true
Garage Spaces 2.0
Private Pool false
Building
Lot Description Fencing
Story 2
Sewer Public Sewer
Water Public
Architectural Style Traditional
Level or Stories Two
Structure Type Vinyl Siding
Construction Status 9
Schools
Elementary Schools Eureka Elem.
Middle Schools Lasalle Springs Middle
High Schools Eureka Sr. High
School District Rockwood R-Vi
Others
Ownership Private
Acceptable Financing Conventional, FHA, Government
Listing Terms Conventional, FHA, Government
Special Listing Condition None
Read Less
Bought with Rebecca O'Neill
GET MORE INFORMATION




