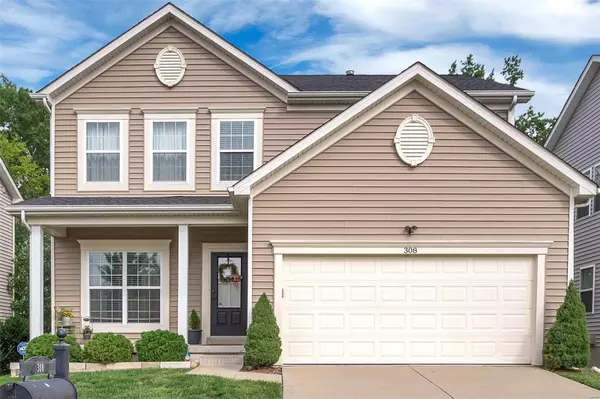For more information regarding the value of a property, please contact us for a free consultation.
308 Country Trail DR Lake St Louis, MO 63367
Want to know what your home might be worth? Contact us for a FREE valuation!

Our team is ready to help you sell your home for the highest possible price ASAP
Key Details
Sold Price $274,900
Property Type Single Family Home
Sub Type Residential
Listing Status Sold
Purchase Type For Sale
Square Footage 2,248 sqft
Price per Sqft $122
Subdivision Countryshire #7
MLS Listing ID 18070759
Sold Date 02/22/19
Style Other
Bedrooms 3
Full Baths 2
Half Baths 1
Construction Status 9
HOA Fees $31/ann
Year Built 2010
Building Age 9
Lot Size 6,098 Sqft
Acres 0.14
Lot Dimensions 52x120
Property Description
Move in ready and shows terrific, Open 2 story floor plan in desirable Countryshire. Located on a Quiet Street and backs to a WOODED LOT! This floor plan has 9' ceilings, newer carpet and hardwood floors, new light fixtures, GreatRoom w/ gas fireplace and window wall, Formal dining room & Kitchen is perfect for entertaining w/ 42" espresso cabinets, tile backsplash, center island w/ breakfast bar, pantry & breakfast room leads to a 20x15 deck overlooking private wooded back yard! Upstairs you'll find a large master bdrm w/ walk-in closet, master bath w/ soaking tub and separate shower. Two additional large bdrms w/ walk-n closets. The upstairs loft can easily be finished off for a 4th bedroom. The unfinished walk-out LL is roughed in for a full bath & waiting your finishing touches! Terrific location, off Page Extension & HWY 40, Incredible neighborhood with a large subdivision pool, 3 playgrounds, tennis courts, basketball courts, and planned social events for the whole family!
Location
State MO
County St Charles
Area Wentzville-Liberty
Rooms
Basement Full, Concrete, Bath/Stubbed, Walk-Out Access
Interior
Interior Features High Ceilings, Open Floorplan, Carpets, Walk-in Closet(s), Some Wood Floors
Heating Forced Air
Cooling Ceiling Fan(s), Electric
Fireplaces Number 1
Fireplaces Type Gas
Fireplace Y
Appliance Dishwasher, Disposal, Microwave, Electric Oven
Exterior
Parking Features true
Garage Spaces 2.0
Amenities Available Pool, Tennis Court(s), Clubhouse, Underground Utilities
Private Pool false
Building
Lot Description Backs to Comm. Grnd, Backs to Trees/Woods, Level Lot, Sidewalks, Streetlights
Story 2
Sewer Public Sewer
Water Public
Architectural Style Traditional
Level or Stories Two
Structure Type Frame,Vinyl Siding
Construction Status 9
Schools
Elementary Schools Discovery Ridge Elem.
Middle Schools Frontier Middle
High Schools Liberty
School District Wentzville R-Iv
Others
Ownership Private
Acceptable Financing Cash Only, Conventional, FHA, VA
Listing Terms Cash Only, Conventional, FHA, VA
Special Listing Condition Owner Occupied, None
Read Less
Bought with Linda Boehmer
GET MORE INFORMATION




