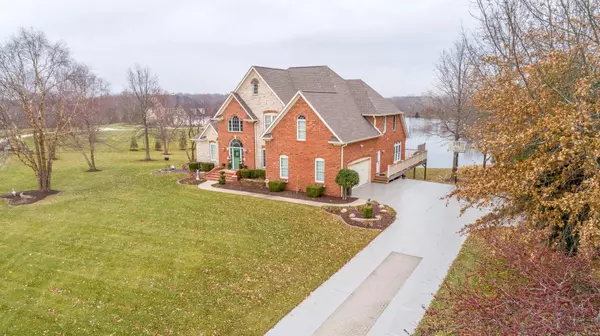For more information regarding the value of a property, please contact us for a free consultation.
5342 Wild Oak LN Smithton, IL 62285
Want to know what your home might be worth? Contact us for a FREE valuation!

Our team is ready to help you sell your home for the highest possible price ASAP
Key Details
Sold Price $515,000
Property Type Single Family Home
Sub Type Residential
Listing Status Sold
Purchase Type For Sale
Square Footage 4,942 sqft
Price per Sqft $104
Subdivision Wildwood Lake Estates
MLS Listing ID 19000398
Sold Date 04/23/19
Style Other
Bedrooms 5
Full Baths 2
Half Baths 2
Construction Status 19
Year Built 2000
Building Age 19
Lot Size 1.712 Acres
Acres 1.712
Lot Dimensions 1.712 Acres
Property Description
One of the finest homes in Wildwood Lake Estates! It's all about LIFESTYLE in this GORGEOUS 1.5 story home w/walk out basement on 17 acre lake. 25 minutes from the JB Bridge & S. County. But, you'll never want to leave because LIFE IS JUST BETTER AT THE LAKE! Almost 5,000 finished sq. ft. of practical elegance w/spectacular view. Soaring 2 story ceilings greet you + atrium style windows to bring the outdoors (overlooking the in ground pool/recreation area and lake). Smooth plaster finishes & tons of upgrades are everything you would expect in a home of this caliber. Exterior is 100% brick & natural stone. The 2 +1 car garage w/extra parking pads (3rd garage/workshop below with access from the walk out side). Lower level is fantastic for entertaining - WINE LOVERS, take notice - your own air controlled 220+ wine cellar with granite floors. Custom granite bar & walk out to pool deck w/ x-deep hot tub too! This home is beautifully appointed and is an absolute MUST SEE! New roof 2017
Location
State IL
County St Clair-il
Rooms
Basement Concrete, Bathroom in LL, Full, Rec/Family Area, Walk-Up Access
Interior
Interior Features Bookcases, Cathedral Ceiling(s), Open Floorplan, Some Wood Floors
Heating Forced Air
Cooling Electric
Fireplaces Number 1
Fireplaces Type Full Masonry, Woodburning Fireplce
Fireplace Y
Appliance Central Vacuum, Dishwasher, Electric Cooktop, Microwave, Electric Oven, Refrigerator, Water Softener
Exterior
Garage true
Garage Spaces 2.0
Amenities Available Spa/Hot Tub, Private Inground Pool, Underground Utilities
Waterfront true
Parking Type Attached Garage, Basement/Tuck-Under, Garage Door Opener, Oversized
Private Pool true
Building
Lot Description Level Lot, Pond/Lake, Water View, Waterfront
Story 2
Sewer Public Sewer
Water Public
Architectural Style Traditional
Level or Stories Two
Structure Type Brick
Construction Status 19
Schools
Elementary Schools Smithton Dist 130
Middle Schools Smithton Dist 130
High Schools Freeburg
School District Smithton Dist 130
Others
Ownership Private
Acceptable Financing Cash Only, Conventional, FHA, VA
Listing Terms Cash Only, Conventional, FHA, VA
Special Listing Condition Owner Occupied, None
Read Less
Bought with Gerlene Little
GET MORE INFORMATION




