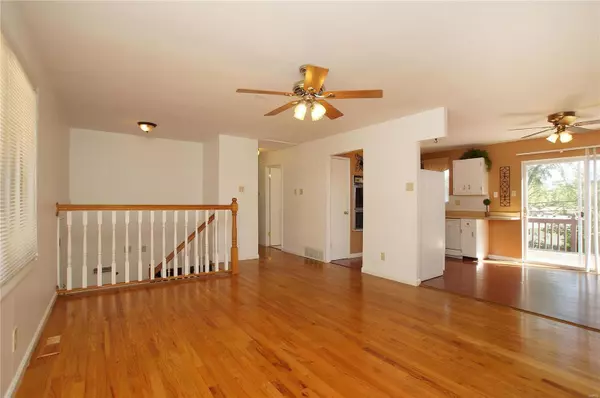For more information regarding the value of a property, please contact us for a free consultation.
12424 Glencliff DR Maryland Heights, MO 63043
Want to know what your home might be worth? Contact us for a FREE valuation!

Our team is ready to help you sell your home for the highest possible price ASAP
Key Details
Sold Price $177,500
Property Type Single Family Home
Sub Type Residential
Listing Status Sold
Purchase Type For Sale
Square Footage 1,664 sqft
Price per Sqft $106
Subdivision Glenwood 5
MLS Listing ID 18057587
Sold Date 04/05/19
Style Split Foyer
Bedrooms 3
Full Baths 2
Construction Status 53
Year Built 1966
Building Age 53
Lot Size 7,954 Sqft
Acres 0.1826
Lot Dimensions 132 X 48
Property Description
Spacious split-foyer offers over 1664 sq ft of living space in popular Glenwood subdivision. Desirable Maryland Heights location just minutes to Hwy 364/Page Ext, I-270, 40 & 70. Living Room, hall, upper bedrooms & stairs all feature hardwood. Kitchen offers laminate flooring, gas cooktop, built-in oven, pantry, refrigerator & Breakfast Rm w/sliding door to deck. Extensive lower level space offers Family Rm with fireplace, 3rd bedroom, full bath, extra storage rm & special feature of a 18x14 light-filled vaulted bonus rec/multi-purpose rm w/tile flooring & sliding glass walk-out to a large covered patio! Ceiling fans in most rms. Large fenced backyard & multi-level deck perfect for all your outside gatherings. Utility shed for convenient storage of outside equipment/toys. Newer roof, oversize one car garage w/2 car driveway. Parkway schools. Close proximity to Creve Coeur Lake Park, Westport, YMCA, Maryland Hghts Aqua Port/Community Center & more! HSA home warranty provided for buyer.
Location
State MO
County St Louis
Area Parkway North
Rooms
Basement Bathroom in LL, Fireplace in LL, Full, Concrete, Sleeping Area, Walk-Out Access
Interior
Interior Features Open Floorplan, Carpets, Window Treatments, Vaulted Ceiling, Some Wood Floors
Heating Baseboard, Forced Air
Cooling Electric, Gas
Fireplaces Number 1
Fireplaces Type Woodburning Fireplce
Fireplace Y
Appliance Dishwasher, Disposal, Gas Cooktop, Range Hood, Electric Oven
Exterior
Garage true
Garage Spaces 1.0
Waterfront false
Parking Type Additional Parking, Attached Garage, Garage Door Opener
Private Pool false
Building
Lot Description Fencing, Sidewalks, Streetlights, Wood Fence
Sewer Public Sewer
Water Public
Architectural Style Traditional
Level or Stories Multi/Split
Structure Type Brk/Stn Veneer Frnt,Vinyl Siding
Construction Status 53
Schools
Elementary Schools Craig Elem.
Middle Schools Northeast Middle
High Schools Parkway North High
School District Parkway C-2
Others
Ownership Private
Acceptable Financing Cash Only, Conventional, FHA, VA
Listing Terms Cash Only, Conventional, FHA, VA
Special Listing Condition None
Read Less
Bought with Paul Gill
GET MORE INFORMATION




