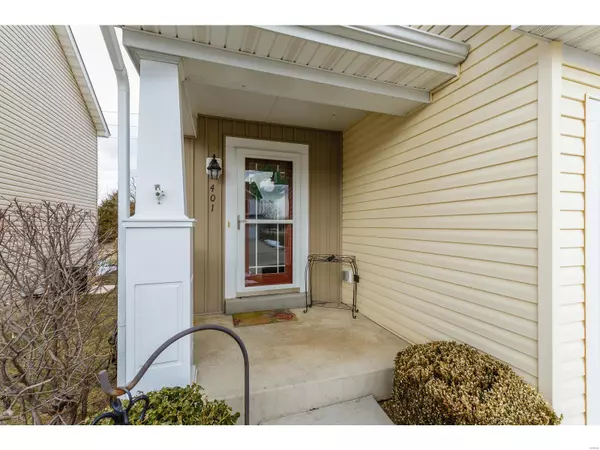For more information regarding the value of a property, please contact us for a free consultation.
401 Parkgate DR Lake St Louis, MO 63367
Want to know what your home might be worth? Contact us for a FREE valuation!

Our team is ready to help you sell your home for the highest possible price ASAP
Key Details
Sold Price $213,000
Property Type Single Family Home
Sub Type Residential
Listing Status Sold
Purchase Type For Sale
Square Footage 1,947 sqft
Price per Sqft $109
Subdivision Wyndgate Village A #1
MLS Listing ID 19000702
Sold Date 05/01/19
Style Villa
Bedrooms 3
Full Baths 2
Half Baths 1
Construction Status 12
HOA Fees $140/mo
Year Built 2007
Building Age 12
Lot Size 4,312 Sqft
Acres 0.099
Lot Dimensions see tax records
Property Description
Back on the Market No Fault of Seller!Cute Quaint & Up to Date.Affordable FREEDOM HOME!NO MOWING or Shoveling Snow Here! A Lifestyle you Deserve!Starting with the Exterior Features Include a Carriage Style Look on the Garage Doors, Enclosed Soffits & Fascia.Step Inside & You'll find Beautiful Wood Laminate Flooring in the Foyer, Family Rm, Powder Rm, Breakfast Area & Kitchen. 2 Stately Columns between the Rooms. Remodeled Kitchen offers Cambria Quartz Countertops, 42" Maple Cabinets w/Crown Molding, Tiled Backsplash, Smooth Top Stove, Built In Microwave & Breakfast Bar. 2nd Floor Laundry, Master Suite w/His & Hers Walk In Closets & Luxury Bath w/Sep Tub & Shower. White 6 Panel Doors & Trim. Enjoy Morning Coffee on your 18X17 Covered Patio that Backs to Towering Trees & Common Ground. LL features a Rec Rm area w/Carpet & 3 Walls, Rough In for future Bath & Office/Den. Enjoy the Lake, Walking Trail, Playground w/Pavilion, Pool & Basketball Court.Admired by Many BUT Could be Owned by YOU!
Location
State MO
County St Charles
Area Wentzville-Liberty
Rooms
Basement Full
Interior
Interior Features Carpets, Window Treatments, Walk-in Closet(s)
Heating Forced Air
Cooling Ceiling Fan(s), Electric
Fireplaces Type None
Fireplace Y
Appliance Dishwasher, Disposal, Microwave, Electric Oven
Exterior
Parking Features true
Garage Spaces 2.0
Amenities Available Pool, Underground Utilities
Private Pool false
Building
Lot Description Backs to Trees/Woods, Level Lot, Sidewalks
Story 2
Builder Name McBride
Sewer Public Sewer
Water Public
Architectural Style Craftsman, Traditional
Level or Stories Two
Structure Type Vinyl Siding
Construction Status 12
Schools
Elementary Schools Duello Elem.
Middle Schools Frontier Middle
High Schools Liberty
School District Wentzville R-Iv
Others
Ownership Private
Acceptable Financing Cash Only, Conventional, FHA, VA
Listing Terms Cash Only, Conventional, FHA, VA
Special Listing Condition Owner Occupied, None
Read Less
Bought with Michael Galbally
GET MORE INFORMATION




