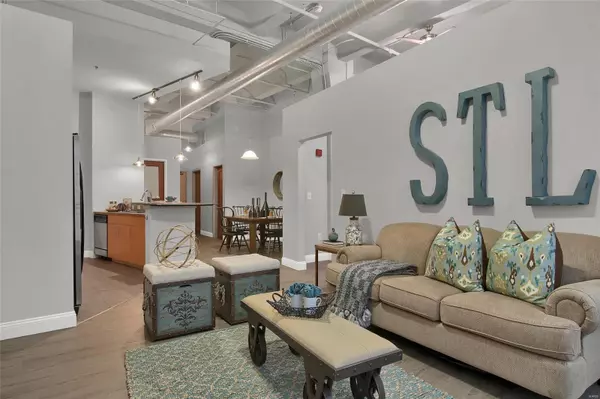For more information regarding the value of a property, please contact us for a free consultation.
1136 Washington AVE #412 St Louis, MO 63101
Want to know what your home might be worth? Contact us for a FREE valuation!

Our team is ready to help you sell your home for the highest possible price ASAP
Key Details
Sold Price $133,400
Property Type Condo
Sub Type Condo/Coop/Villa
Listing Status Sold
Purchase Type For Sale
Square Footage 1,133 sqft
Price per Sqft $117
Subdivision Meridian
MLS Listing ID 18076632
Sold Date 02/14/19
Style Loft
Bedrooms 2
Full Baths 2
Construction Status 14
HOA Fees $310/mo
Year Built 2005
Building Age 14
Property Description
Come see this modern, newly rehabbed, 2 bed, 2 bath loft in the heart of downtown! Within walking distance of your favorite St. Louis teams; The Cardinals and The Blues. Open concept loft with tons of natural light from beautiful French doors opening to a view of the interior courtyard. NEW laminate flooring, all new interior paint, and some updated light fixtures. The kitchen features modern cabinetry, granite counter tops, a new microwave, and a breakfast bar counter. Or enjoy your meals and entertain friends in the adjoining dining area. Spacious master bedroom with a walk-in closet and master suite with ceramic tile, subway tile in the shower, granite vanity, and modern fixtures. The second bedroom also boasts a walk-in closet or easily convert the second space into an office or den. Enjoy a FULL second hallway bathroom. Private in-unit laundry in utility room, all appliances to stay, 1 assigned underground parking spot (#125), additional storage available for just $25/month.
Location
State MO
County St Louis City
Area Downtown
Rooms
Basement Concrete, Stone/Rock, Storage Space
Interior
Interior Features Open Floorplan, Walk-in Closet(s)
Heating Electric
Cooling Ceiling Fan(s), Electric
Fireplaces Type None
Fireplace Y
Appliance Dishwasher, Disposal, Microwave, Electric Oven, Refrigerator
Exterior
Garage true
Garage Spaces 1.0
Amenities Available Elevator(s), Storage, Private Laundry Hkup
Waterfront false
Parking Type Accessible Parking, Assigned/1 Space, Basement/Tuck-Under, Covered, Garage Door Opener, Off Street, Storage
Private Pool false
Building
Sewer Public Sewer
Water Public
Architectural Style Contemporary, Historic
Level or Stories Other
Structure Type Brick
Construction Status 14
Schools
Elementary Schools Henry Elem.
Middle Schools L'Ouverture Middle
High Schools Vashon High
School District St. Louis City
Others
HOA Fee Include Sewer,Trash,Water
Ownership Private
Acceptable Financing Cash Only, Conventional, VA
Listing Terms Cash Only, Conventional, VA
Special Listing Condition Rehabbed, None
Read Less
Bought with Lauren Wynn
GET MORE INFORMATION




