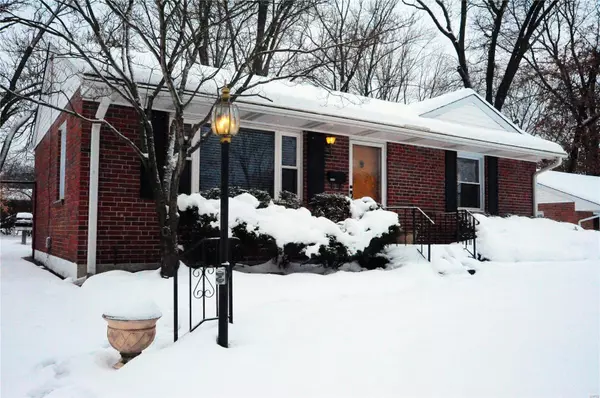For more information regarding the value of a property, please contact us for a free consultation.
9904 Kenyon CT Rock Hill, MO 63119
Want to know what your home might be worth? Contact us for a FREE valuation!

Our team is ready to help you sell your home for the highest possible price ASAP
Key Details
Sold Price $188,000
Property Type Single Family Home
Sub Type Residential
Listing Status Sold
Purchase Type For Sale
Square Footage 1,282 sqft
Price per Sqft $146
Subdivision Oakview Terrace
MLS Listing ID 19003495
Sold Date 02/27/19
Style Ranch
Bedrooms 2
Full Baths 2
Construction Status 66
Year Built 1953
Building Age 66
Lot Size 7,536 Sqft
Acres 0.173
Lot Dimensions 56 x 135
Property Description
This charming home is nestled on a quiet street in the heart of Rock Hill. 2 bedrooms, 2 full baths, spacious great room, central kitchen. This home has a flexible floor plan. PLEASE NOTE: The GR has a full bath attached, along with the Laundry. This can easily be a Master Suite making the home 3 BR, 2 Bath. Fenced back yard with shed for storage. Large game room in basement. Ample basement storage area. Great curb appeal with its sophisticated front design and landscape. 500 feet from bordering Ladue, this wise investment will only increase in value. Features Rock Hill’s nearby Hudson Elementary School. Excellent. In this neighborhood new houses and serious home improvements abound. 9904 features all new paint, new carpet, new windows, the main floor laundry and perfect mechanical. How great is it to be in the central corridor less than 5 minutes from Highway 40/64. Consider the possibilities as a first home, empty nester or downsizer! This home is a dream opportunity.
Location
State MO
County St Louis
Area Webster Groves
Rooms
Basement Concrete, Cellar, Concrete, Rec/Family Area
Interior
Interior Features Carpets, Window Treatments, Some Wood Floors
Heating Forced Air
Cooling Electric
Fireplaces Type None
Fireplace Y
Appliance Dishwasher, Disposal, Dryer, Electric Cooktop, Refrigerator, Washer
Exterior
Garage false
Waterfront false
Parking Type Accessible Parking
Private Pool false
Building
Lot Description Chain Link Fence, Cul-De-Sac, Park Adjacent, Streetlights, Wood Fence
Story 1
Sewer Public Sewer
Water Public
Architectural Style Traditional
Level or Stories One
Structure Type Brick Veneer
Construction Status 66
Schools
Elementary Schools Hudson Elem.
Middle Schools Steger Sixth Grade Center
High Schools Webster Groves High
School District Webster Groves
Others
Ownership Private
Acceptable Financing Cash Only, Conventional
Listing Terms Cash Only, Conventional
Special Listing Condition None
Read Less
Bought with Julie Nicks
GET MORE INFORMATION




