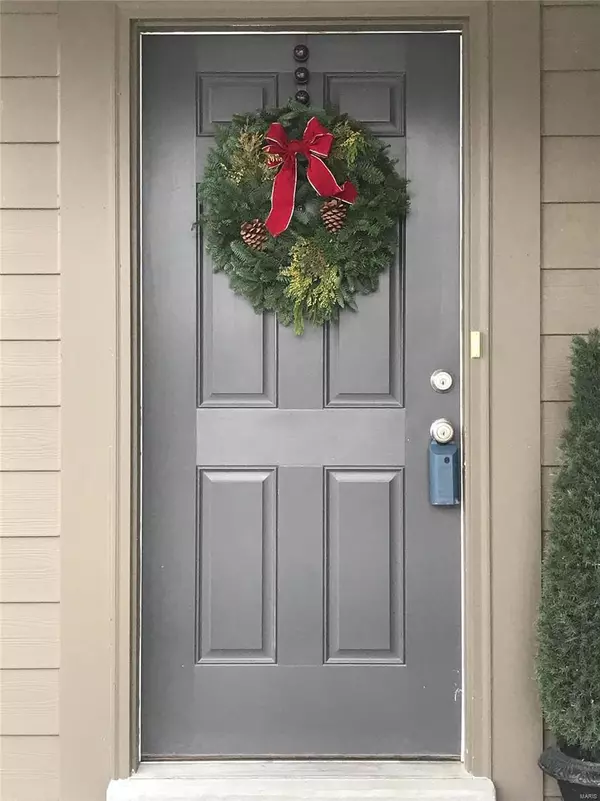For more information regarding the value of a property, please contact us for a free consultation.
17047 Cambury LN Wildwood, MO 63040
Want to know what your home might be worth? Contact us for a FREE valuation!

Our team is ready to help you sell your home for the highest possible price ASAP
Key Details
Sold Price $255,000
Property Type Single Family Home
Sub Type Residential
Listing Status Sold
Purchase Type For Sale
Square Footage 2,096 sqft
Price per Sqft $121
Subdivision Cambury Three
MLS Listing ID 18080579
Sold Date 01/15/19
Style Other
Bedrooms 3
Full Baths 3
Half Baths 1
Construction Status 3
HOA Fees $175/mo
Year Built 2016
Building Age 3
Lot Size 2,483 Sqft
Acres 0.057
Lot Dimensions 38x65x38x65
Property Description
Need a GREAT home in a hurry?Look no further.Charming Craftsman on a quiet street,just a quick drive or,better yet,bike ride or stroll,down a quickly accessible trail to all that Wildwood town center has to offer.Stylish front porch & entry foyer to greet guests. This nicely appointed,3 bed,3.5 bath home w/ lovely HW flooring on entire MF,has 2096 total finished sq ft,in Rockwood Schools!The kitchen with 42” upgraded cabinets & SS appliances, is wide open to a living room w/gas fireplace.Low maintenance deck to relax and grill.Beautiful master suite, add'l bedroom,hall bath,AND great office/den on upper level.Do you want added convenience? Laundry is on 2nd floor!There is 1 more great escape,an add'l spacious bedroom in the lower level with a full bath all to itself,Could be used as family room instead.2 car gar w/opener!This is a great opportunity to own a home with minimal upkeep, in the heart of a growing,vibrant community in top-rated school district.Nearly new home w/out the wait!
Location
State MO
County St Louis
Area Eureka
Rooms
Basement Concrete, Bathroom in LL, Daylight/Lookout Windows, Partially Finished, Concrete, Sump Pump
Interior
Interior Features High Ceilings, Open Floorplan, Carpets, Window Treatments, Walk-in Closet(s), Some Wood Floors
Heating Forced Air
Cooling Electric
Fireplaces Number 1
Fireplaces Type Gas, Insert
Fireplace Y
Appliance Dishwasher, Disposal, Microwave, Gas Oven
Exterior
Parking Features true
Garage Spaces 2.0
Private Pool false
Building
Lot Description Level Lot
Story 2
Sewer Public Sewer
Water Public
Architectural Style Traditional
Level or Stories Two
Structure Type Brk/Stn Veneer Frnt,Fiber Cement
Construction Status 3
Schools
Elementary Schools Pond Elem.
Middle Schools Wildwood Middle
High Schools Eureka Sr. High
School District Rockwood R-Vi
Others
Ownership Private
Acceptable Financing Cash Only, Conventional, FHA, VA
Listing Terms Cash Only, Conventional, FHA, VA
Special Listing Condition None
Read Less
Bought with Christi Miceli
GET MORE INFORMATION




